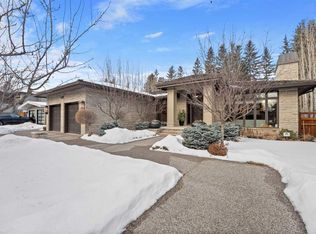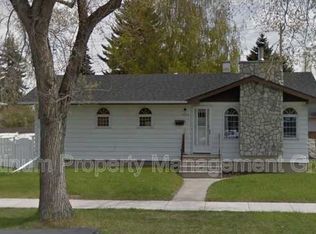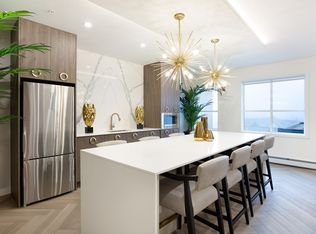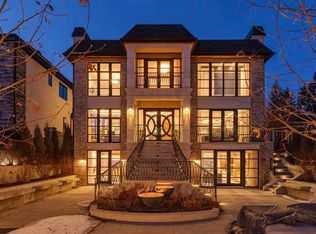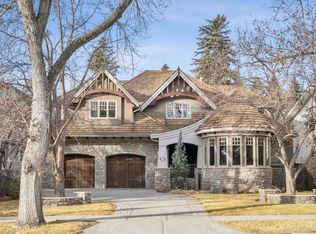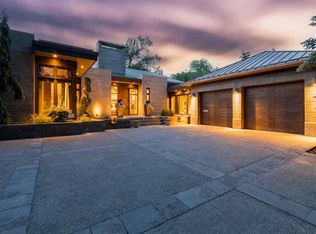1016 S Beverley Blvd SW, Calgary, AB T2V 2C5
What's special
- 326 days |
- 632 |
- 16 |
Zillow last checked: 8 hours ago
Listing updated: February 21, 2026 at 04:15pm
Gary Heald, Associate,
Re/Max First
Facts & features
Interior
Bedrooms & bathrooms
- Bedrooms: 4
- Bathrooms: 7
- Full bathrooms: 4
- 1/2 bathrooms: 3
Bedroom
- Level: Basement
- Dimensions: 14`0" x 13`10"
Other
- Level: Upper
- Dimensions: 19`8" x 16`8"
Bedroom
- Level: Upper
- Dimensions: 14`0" x 14`0"
Bedroom
- Level: Upper
- Dimensions: 12`0" x 13`0"
Other
- Level: Upper
- Dimensions: 5`6" x 5`6"
Other
- Level: Main
- Dimensions: 6`2" x 9`10"
Other
- Level: Main
- Dimensions: 7`6" x 6`7"
Other
- Level: Basement
- Dimensions: 6`5" x 9`3"
Other
- Level: Upper
- Dimensions: 5`6" x 9`0"
Other
- Level: Upper
- Dimensions: 5`6" x 10`0"
Other
- Level: Upper
- Dimensions: 16`7" x 16`0"
Other
- Level: Upper
- Dimensions: 24`0" x 6`0"
Dining room
- Level: Main
- Dimensions: 18`6" x 14`6"
Exercise room
- Level: Basement
- Dimensions: 14`0" x 16`0"
Exercise room
- Level: Basement
- Dimensions: 11`0" x 15`6"
Family room
- Level: Main
- Dimensions: 22`0" x 16`6"
Family room
- Level: Main
- Dimensions: 24`5" x 16`9"
Foyer
- Level: Main
- Dimensions: 11`0" x 14`0"
Game room
- Level: Basement
- Dimensions: 20`0" x 30`0"
Kitchen
- Level: Main
- Dimensions: 27`8" x 22`0"
Laundry
- Level: Upper
- Dimensions: 10`0" x 11`0"
Loft
- Level: Upper
- Dimensions: 20`6" x 15`5"
Media room
- Level: Basement
- Dimensions: 23`0" x 18`0"
Mud room
- Level: Main
- Dimensions: 18`4" x 7`0"
Office
- Level: Main
- Dimensions: 12`6" x 16`0"
Pantry
- Level: Main
- Dimensions: 7`6" x 8`0"
Pantry
- Level: Main
- Dimensions: 7`5" x 7`9"
Other
- Level: Main
- Dimensions: 7`3" x 10`6"
Heating
- Boiler, High Efficiency, Radiant Floor, Fireplace Insert, Fireplace(s), Floor Furnace, Natural Gas, See Remarks, Wood, Zoned
Cooling
- Central Air
Appliances
- Included: Bar Fridge, Built-In Oven, Dishwasher, Double Oven, Dryer, Garage Control(s), Gas Oven, Gas Stove, Microwave, Oven-Built-In, Refrigerator, Washer, Washer/Dryer, Water Conditioner, Water Purifier, Wine Refrigerator
- Laundry: Laundry Room, Main Level
Features
- Bar, Built-in Features, Ceiling Fan(s), Chandelier, Closet Organizers, Double Vanity, Granite Counters, High Ceilings, Kitchen Island, Low Flow Plumbing Fixtures, No Animal Home, No Smoking Home
- Flooring: Carpet, Ceramic Tile, Hardwood, See Remarks
- Doors: French Doors
- Basement: Full
- Number of fireplaces: 5
- Fireplace features: Gas
Interior area
- Total interior livable area: 5,817 sqft
- Finished area above ground: 3,146
- Finished area below ground: 2,920
Video & virtual tour
Property
Parking
- Total spaces: 12
- Parking features: Carport
- Garage spaces: 6
- Has carport: Yes
Features
- Levels: Two,2 Storey
- Stories: 1
- Patio & porch: Deck, Enclosed, Front Porch, Other, Patio, Screened, See Remarks
- Exterior features: Barbecue, Courtyard
- Has spa: Yes
- Spa features: Bath
- Fencing: Fenced
- Frontage length: 21.00M 68`11"
Lot
- Size: 0.28 Acres
- Features: Back Yard, City Lot, Few Trees, Flag Lot, Front Yard, Landscaped, Lawn, Paved, Private, See Remarks
Details
- Parcel number: 94936884
- Zoning: R-C1L
Construction
Type & style
- Home type: SingleFamily
- Property subtype: Single Family Residence
Materials
- Composite Siding, Concrete, Other, See Remarks, Shingle Siding, Stone, Stucco
- Foundation: Concrete Perimeter
- Roof: Asphalt Shingle
Condition
- New construction: Yes
- Year built: 2023
Community & HOA
Community
- Features: Other
- Subdivision: Bel-Aire
HOA
- Has HOA: No
Location
- Region: Calgary
Financial & listing details
- Price per square foot: C$980/sqft
- Date on market: 4/2/2025
- Inclusions: NA
(403) 891-3474
By pressing Contact Agent, you agree that the real estate professional identified above may call/text you about your search, which may involve use of automated means and pre-recorded/artificial voices. You don't need to consent as a condition of buying any property, goods, or services. Message/data rates may apply. You also agree to our Terms of Use. Zillow does not endorse any real estate professionals. We may share information about your recent and future site activity with your agent to help them understand what you're looking for in a home.
Price history
Price history
Price history is unavailable.
Public tax history
Public tax history
Tax history is unavailable.Climate risks
Neighborhood: Bel-Aire
Nearby schools
GreatSchools rating
No schools nearby
We couldn't find any schools near this home.
