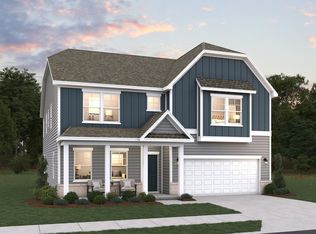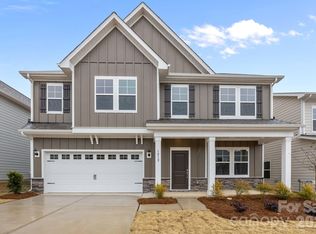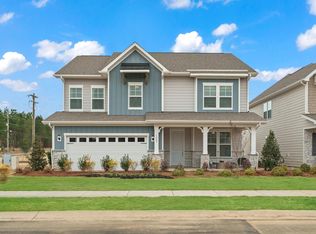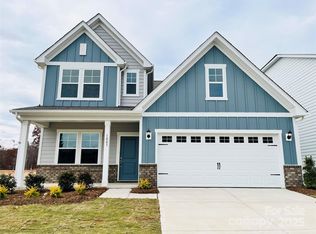The Bellwood floor plan offers spacious and well-thought-out design spread across two levels, catering to both comfort and functionality. The primary bedroom suite is conveniently located on the first floor, along with a laundry room for easy access. The main level also features a large two story great room and a dining room just off the kitchen, creating an ideal space for both entertaining and everyday living. Upstairs, you'll find three additional bedrooms and an oversized loft area, providing ample space for relaxation, work, or play. *Images are representative of the Bellwood plan.
This property is off market, which means it's not currently listed for sale or rent on Zillow. This may be different from what's available on other websites or public sources.



