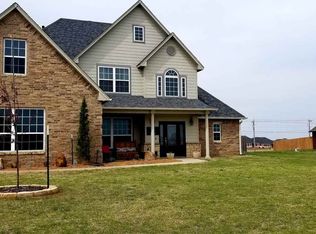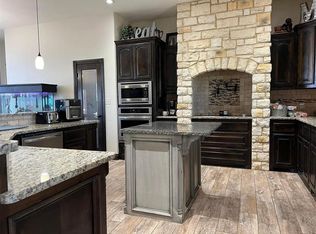This lovely home is better than new. Located in Country Aire Estates on 3/4 acre lot with established yard, landscape and privacy fenced yard with steel post. This roomy home is handicap accessible, has 2600 sq. ft. with 5 bedrooms, 3 1/2 baths, and 3 car garage. The 5th bedroom is a bonus room upstairs with its own bath, and closet. Open floor plan with corner gas log fireplace. Eat-in kitchen with beautiful granite, custom built maple glazed cabinetry, gas range, stainless appliances, and walk-in pantry. Built-in bench with hooks and drawers located off the garage and utility room is great for shoes, coats, and backpacks! 1/2 bath is perfect for guests. Master bedroom is roomy and master bath has a wall of built-in cabinets to the ceiling, large walk-in tiled shower, 6' jacuzzi tub. Nice master walk-in closet has built-in dresser storage. Covered patio with nice views of the sunset and mountains to the west. This property comes with blinds throughout, tankless hot water heater, new guttering, security system, and water softener that is owned. The owner has maintained the septic system service agreement with Lawton Septic and the yard is regularly treated for weeds.
This property is off market, which means it's not currently listed for sale or rent on Zillow. This may be different from what's available on other websites or public sources.


