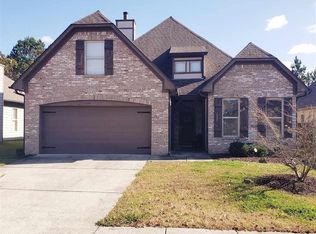Sold for $300,000
$300,000
1016 Riviera Dr, Calera, AL 35040
3beds
2,198sqft
Single Family Residence
Built in 2006
7,971.48 Square Feet Lot
$299,200 Zestimate®
$136/sqft
$1,920 Estimated rent
Home value
$299,200
Estimated sales range
Not available
$1,920/mo
Zestimate® history
Loading...
Owner options
Explore your selling options
What's special
Love outdoor space? Insist on vaulted ceilings? Long to live in a popular golf community? Meet your new home off I-65 near downtown. Dare I say this is the best floorplan on the street with endless possibilities! Large living room with wood burning fireplace, vaulted ceilings and columns to separate dining room! A large bonus room above the garage (separate heat/ac!) for a home office, kid's playroom, mancave or small group meetup. Set up your hot tub on one patio, a mouth-watering worthy kitchen under the covered patio then finish that favorite book on the screened patio off the kitchen. The home is a gem in a quiet neighborhood and the best part is the row of trees outside the back privacy fence to add privacy and a view. This home gives you a touch of woodsy feeling in a large neighborhood! You will love the spacious living of the home, the walking trails around the neighborhood and the community pool. Come make The Reserve at Timberline your new home.
Zillow last checked: 8 hours ago
Listing updated: April 26, 2024 at 03:51pm
Listed by:
Catherine Cleland 205-718-1443,
EXIT Realty Cahaba
Bought with:
Leah Harper
Keller Williams Metro South
Source: GALMLS,MLS#: 21369552
Facts & features
Interior
Bedrooms & bathrooms
- Bedrooms: 3
- Bathrooms: 2
- Full bathrooms: 2
Primary bedroom
- Level: First
Bedroom 1
- Level: First
Bedroom 2
- Level: First
Primary bathroom
- Level: First
Bathroom 1
- Level: First
Dining room
- Level: First
Kitchen
- Features: Laminate Counters, Breakfast Bar, Kitchen Island, Pantry
- Level: First
Living room
- Level: First
Basement
- Area: 0
Heating
- Dual Systems (HEAT)
Cooling
- Dual
Appliances
- Included: Dishwasher, Disposal, Ice Maker, Electric Oven, Refrigerator, Self Cleaning Oven, Electric Water Heater
- Laundry: Electric Dryer Hookup, Washer Hookup, Main Level, Laundry Room, Yes
Features
- Recessed Lighting, Sound System, High Ceilings, Cathedral/Vaulted, Smooth Ceilings, Soaking Tub, Linen Closet, Separate Shower, Double Vanity, Walk-In Closet(s)
- Flooring: Carpet, Tile, Vinyl
- Windows: Window Treatments
- Attic: Walk-In,Yes
- Number of fireplaces: 1
- Fireplace features: Blower Fan, Insert, Living Room, Wood Burning
Interior area
- Total interior livable area: 2,198 sqft
- Finished area above ground: 2,198
- Finished area below ground: 0
Property
Parking
- Total spaces: 2
- Parking features: Attached, Driveway, Off Street, Garage Faces Front
- Attached garage spaces: 2
- Has uncovered spaces: Yes
Features
- Levels: One and One Half
- Stories: 1
- Patio & porch: Covered, Screened, Patio, Porch, Porch Screened
- Pool features: None
- Fencing: Fenced
- Has view: Yes
- View description: None
- Waterfront features: No
Lot
- Size: 7,971 sqft
Details
- Parcel number: 343062002035.000
- Special conditions: N/A
Construction
Type & style
- Home type: SingleFamily
- Property subtype: Single Family Residence
- Attached to another structure: Yes
Materials
- 1 Side Brick, HardiPlank Type
- Foundation: Slab
Condition
- Year built: 2006
Utilities & green energy
- Water: Public
- Utilities for property: Sewer Connected, Underground Utilities
Community & neighborhood
Location
- Region: Calera
- Subdivision: Timberline
HOA & financial
HOA
- Has HOA: Yes
- HOA fee: $350 annually
- Services included: Maintenance Grounds
Other
Other facts
- Price range: $300K - $300K
Price history
| Date | Event | Price |
|---|---|---|
| 4/26/2024 | Sold | $300,000-3.2%$136/sqft |
Source: | ||
| 4/17/2024 | Contingent | $309,999$141/sqft |
Source: | ||
| 10/30/2023 | Listed for sale | $309,999-3.1%$141/sqft |
Source: | ||
| 10/27/2023 | Listing removed | -- |
Source: | ||
| 9/17/2023 | Price change | $319,900-3%$146/sqft |
Source: | ||
Public tax history
| Year | Property taxes | Tax assessment |
|---|---|---|
| 2025 | -- | $29,880 +12.3% |
| 2024 | $1,436 -2.3% | $26,600 -2.3% |
| 2023 | $1,471 +34.7% | $27,240 +29.8% |
Find assessor info on the county website
Neighborhood: 35040
Nearby schools
GreatSchools rating
- 4/10Calera Intermediate SchoolGrades: 3-5Distance: 2 mi
- 8/10Calera Middle SchoolGrades: 6-8Distance: 5.3 mi
- 6/10Calera High SchoolGrades: 9-12Distance: 2.7 mi
Schools provided by the listing agent
- Elementary: Calera
- Middle: Calera
- High: Calera
Source: GALMLS. This data may not be complete. We recommend contacting the local school district to confirm school assignments for this home.
Get a cash offer in 3 minutes
Find out how much your home could sell for in as little as 3 minutes with a no-obligation cash offer.
Estimated market value
$299,200
