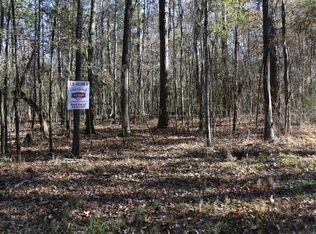Sold for $292,000 on 05/26/23
$292,000
1016 River Rd, Lowndesboro, AL 36752
4beds
2,700sqft
SingleFamily
Built in 2009
0.54 Acres Lot
$319,100 Zestimate®
$108/sqft
$2,191 Estimated rent
Home value
$319,100
$303,000 - $338,000
$2,191/mo
Zestimate® history
Loading...
Owner options
Explore your selling options
What's special
ABSOLUTELY STUNNING VIEWS OF THE RIVER! Whether you are looking for a getaway vacation spot or a new full time home, THIS is the one for you! This home features a large gathering/entertainment space downstairs and the main living areas upstairs. As you enter the upstairs, you'll find a large open family room with vaulted ceilings, built-in bookcases surrounding the fireplace and a beautiful view of the river! The kitchen has a large island with custom cabinets, large drawers perfect for pots & pans, granite countertops and did we mention storage galore! The ceiling features pallet wood for a unique decor against the white backdrop of the cabinets. Gas range, refrigerator, and dishwasher are all stainless and are to remain. A window bench seat also doubles as more storage! No complaints of washing dishes when you can do it with a gorgeous view of the water and even a pass-through window to the deck! Generous sized laundry room with cabinet storage is just off the kitchen. Down the hall you'll find 2 bedrooms with spacious closets and great windows for plenty of natural light. A full bath is nearby with access from either hallway, where there is another bedroom. Wake up in the master bedroom to a water view with the large windows open to the porch. The master bath features double vanities, linen closet, large shower and an oversized closet. Step outside on the deck with an unobstructed panoramic view that can't be beat! The manicured yard gently rolls down to the water where a 12' x 16' floating dock awaits. A 10' x 20' storage shed with power is located just off the driveway. There is ample carport parking on the concrete slab with easy entry to the deck or inside. Don't miss the opportunity to own a great waterfront property!
Facts & features
Interior
Bedrooms & bathrooms
- Bedrooms: 4
- Bathrooms: 3
- Full bathrooms: 3
Heating
- Heat pump, Electric
Cooling
- Central
Appliances
- Included: Dishwasher, Microwave, Refrigerator
- Laundry: Washer Hookup, Dryer Connection
Features
- High Ceilings, Dryer Connection, Smoke/Fire Alarm, Washer Connection, Pull Down Stairs to Attic, Window Treatments All Remain, Work Island
- Flooring: Tile, Laminate
- Windows: Window Treatments
- Basement: Slab
- Has fireplace: Yes
- Fireplace features: 1, Gas Log
Interior area
- Structure area source: Owner
- Total interior livable area: 2,700 sqft
Property
Parking
- Total spaces: 2
- Parking features: Carport, Garage - Attached
Features
- Patio & porch: Screened
- Exterior features: Vinyl, Cement / Concrete
- Has view: Yes
- View description: Water
- Has water view: Yes
- Water view: Water
- Waterfront features: River
- Frontage type: River
- Frontage length: 80
Lot
- Size: 0.54 Acres
- Features: Water View, Waterfront, Public, Dirt
Details
- Additional structures: Storage-Detached
- Parcel number: 4506052200000010150
Construction
Type & style
- Home type: SingleFamily
Materials
- Metal
- Foundation: Piers
- Roof: Asphalt
Condition
- Year built: 2009
Utilities & green energy
- Gas: Propane/Butane Gas
- Water: Public
- Utilities for property: Propane, Electricity Connected, Electricity Available, Water Available, Septic Tank
Community & neighborhood
Security
- Security features: Fire Alarm
Location
- Region: Lowndesboro
Other
Other facts
- ViewYN: true
- WaterSource: Public
- Flooring: Tile, Laminate
- WaterfrontFeatures: River
- FrontageType: River
- Utilities: Propane, Electricity Connected, Electricity Available, Water Available, Septic Tank
- Appliances: Dishwasher, Refrigerator, Gas Cooktop, Microwave, Electric Water Heater, Plumbed For Ice Maker
- FireplaceYN: true
- Heating: Electric, Heat Pump
- CarportYN: true
- ParkingFeatures: Attached Carport, Parking Pad
- HeatingYN: true
- CoolingYN: true
- WaterfrontYN: 1
- Basement: Slab
- FoundationDetails: Slab
- RoomsTotal: 12
- ConstructionMaterials: Vinyl Siding, Fiber Cement
- LotFeatures: Water View, Waterfront, Public, Dirt
- Cooling: Window Unit(s), Central Air, Ceiling Fan(s)
- FrontageLength: 80
- ElectricOnPropertyYN: True
- YearBuiltSource: Owner
- CoveredSpaces: 2
- FireplaceFeatures: 1, Gas Log
- StoriesTotal: 2 Story
- BuildingAreaSource: Owner
- LivingAreaSource: Owner
- NumberOfPads: 3
- Gas: Propane/Butane Gas
- CurrentUse: Residential
- StructureType: Residential
- View: Water
- LaundryFeatures: Washer Hookup, Dryer Connection
- SecurityFeatures: Fire Alarm
- InteriorFeatures: High Ceilings, Dryer Connection, Smoke/Fire Alarm, Washer Connection, Pull Down Stairs to Attic, Window Treatments All Remain, Work Island
- WindowFeatures: Window Treatments
- ExteriorFeatures: Storage-Detached, Porch-Screened, Water Access
- OtherStructures: Storage-Detached
- PatioAndPorchFeatures: Screened
- MlsStatus: Active
- CoListAgentEmail: bogoodson@charter.net
- CoListAgentFullName: Bo Goodson
Price history
| Date | Event | Price |
|---|---|---|
| 5/26/2023 | Sold | $292,000-4.3%$108/sqft |
Source: Agent Provided Report a problem | ||
| 3/18/2023 | Listed for sale | $305,000+10.9%$113/sqft |
Source: | ||
| 3/3/2021 | Listing removed | -- |
Source: | ||
| 2/8/2021 | Contingent | $275,000$102/sqft |
Source: | ||
| 1/26/2021 | Price change | $275,000-3.5%$102/sqft |
Source: | ||
Public tax history
| Year | Property taxes | Tax assessment |
|---|---|---|
| 2024 | $2,377 +1% | $52,720 +0.8% |
| 2023 | $2,354 -5% | $52,320 -4.8% |
| 2022 | $2,479 +358.4% | $54,980 +303.1% |
Find assessor info on the county website
Neighborhood: 36752
Nearby schools
GreatSchools rating
- 7/10Jackson-Steele Elementary SchoolGrades: PK-5Distance: 11.5 mi
- 7/10Hayneville Middle SchoolGrades: 6-8Distance: 12.1 mi
- 2/10Calhoun High SchoolGrades: 9-12Distance: 20.5 mi
Schools provided by the listing agent
- Elementary: Central Elementary School
- Middle: Lowndes County Middle School/
- High: Central High School
Source: The MLS. This data may not be complete. We recommend contacting the local school district to confirm school assignments for this home.

Get pre-qualified for a loan
At Zillow Home Loans, we can pre-qualify you in as little as 5 minutes with no impact to your credit score.An equal housing lender. NMLS #10287.
