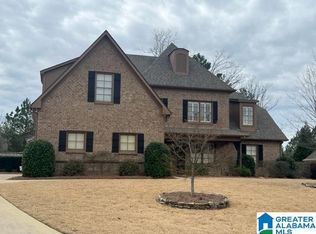This home is meticulously kept and ready for new owners! Custom built on beautiful corner lot recently named Highland Lakes Yard of the Month! Main level 2 car garage and finished basement with 2 add'l garages and tons of storage. You will feel right at home the moment you enter this large foyer. Main level features two bedrooms! Primary suite includes large bath & amazing walk-in custom designed closet. Large kitchen with tons of beautiful custom built cabinetry and breakfast room. Walk-in panty & large laundry. Formal dining room, sun-room or keeping room, large great room with vaulted ceiling & fireplace. Upstairs is 3rd bedroom with full bath and large walk-in closet & separate office or craft room! Basement is finished with full bath, kitchenette, office and family/game room. Great area for in-law or teen suite. Plantation shutters, whole-house generator, gutter guards and storm shelter w/safe stays. Come enjoy Lakes, Parks, Walking-paths. Now Oak Mtn Middle & High School!
This property is off market, which means it's not currently listed for sale or rent on Zillow. This may be different from what's available on other websites or public sources.
