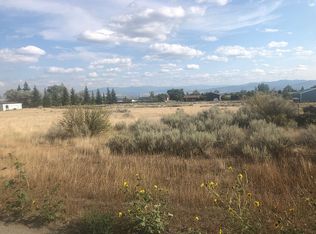Closed
Price Unknown
1016 Prairie Rd, Helena, MT 59602
3beds
1,224sqft
Single Family Residence
Built in 1999
1 Acres Lot
$472,000 Zestimate®
$--/sqft
$1,946 Estimated rent
Home value
$472,000
$430,000 - $514,000
$1,946/mo
Zestimate® history
Loading...
Owner options
Explore your selling options
What's special
Welcome to 1016 Prairie Road! This single level, turn key home on 1 spacious acre has trex decks front and back, a double car garage, air conditioning, and underground sprinklers. The 24' x 48' shop has a 10' high x 12" wide roll up door and concrete floor. Enjoy the views of the valley and being close to town with a rural feel. This home is ready to move into and awaits your personal touch! Contact your Real Estate agent for your personal showing!
Zillow last checked: 8 hours ago
Listing updated: September 23, 2024 at 04:01pm
Listed by:
Connie Humes 406-439-5340,
Big Sky Brokers, LLC
Bought with:
Abby Williams, RRE-BRO-LIC-39279
Fathom Realty MT, LLC
Polly Pearson, RRE-BRO-LIC-39312
Fathom Realty MT, LLC
Source: MRMLS,MLS#: 30032089
Facts & features
Interior
Bedrooms & bathrooms
- Bedrooms: 3
- Bathrooms: 2
- Full bathrooms: 2
Heating
- Forced Air, Gas
Cooling
- Central Air
Appliances
- Included: Dishwasher, Microwave, Range, Refrigerator
- Laundry: Washer Hookup
Features
- Main Level Primary, Vaulted Ceiling(s)
- Basement: Crawl Space
- Has fireplace: No
Interior area
- Total interior livable area: 1,224 sqft
- Finished area below ground: 0
Property
Parking
- Total spaces: 2
- Parking features: Additional Parking, Garage, Garage Door Opener
- Attached garage spaces: 2
Features
- Levels: One
- Stories: 1
- Patio & porch: Deck
- Fencing: Back Yard,Chain Link
- Has view: Yes
- View description: Valley
Lot
- Size: 1 Acres
- Features: Back Yard, Front Yard, Sprinklers In Ground, Views, Level
- Topography: Level
Details
- Additional structures: Workshop
- Parcel number: 05199506402050000
- Zoning: Residential
- Zoning description: 1
- Special conditions: Standard
Construction
Type & style
- Home type: SingleFamily
- Architectural style: Ranch
- Property subtype: Single Family Residence
Materials
- Vinyl Siding
- Foundation: Poured
- Roof: Composition
Condition
- New construction: No
- Year built: 1999
Utilities & green energy
- Sewer: Private Sewer, Septic Tank
- Water: Well
- Utilities for property: Electricity Connected, Natural Gas Connected
Community & neighborhood
Security
- Security features: Security System Owned
Location
- Region: Helena
Other
Other facts
- Listing agreement: Exclusive Right To Sell
- Listing terms: Cash,Conventional,FHA,VA Loan
Price history
| Date | Event | Price |
|---|---|---|
| 9/20/2024 | Sold | -- |
Source: | ||
| 8/12/2024 | Listed for sale | $461,000+16.7%$377/sqft |
Source: | ||
| 10/29/2021 | Sold | -- |
Source: | ||
| 10/16/2021 | Pending sale | $394,900$323/sqft |
Source: | ||
| 10/11/2021 | Price change | $394,900-2.5%$323/sqft |
Source: | ||
Public tax history
| Year | Property taxes | Tax assessment |
|---|---|---|
| 2024 | $3,110 +0.3% | $391,100 |
| 2023 | $3,101 +38.2% | $391,100 +62.1% |
| 2022 | $2,243 -1.8% | $241,200 +0.5% |
Find assessor info on the county website
Neighborhood: Helena Valley Northwest
Nearby schools
GreatSchools rating
- 5/10Jim Darcy SchoolGrades: PK-5Distance: 2 mi
- 6/10C R Anderson Middle SchoolGrades: 6-8Distance: 9.4 mi
- 7/10Capital High SchoolGrades: 9-12Distance: 8.4 mi
