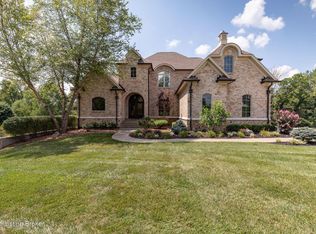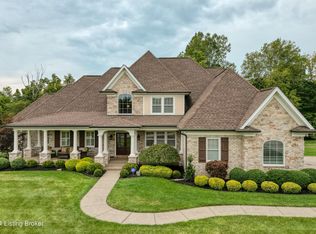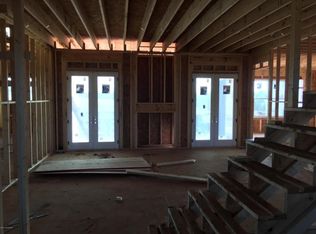Sold for $1,050,000
$1,050,000
1016 Poplar Ridge Rd, Goshen, KY 40026
6beds
5,404sqft
Single Family Residence
Built in 2014
0.84 Acres Lot
$1,069,400 Zestimate®
$194/sqft
$5,806 Estimated rent
Home value
$1,069,400
$962,000 - $1.20M
$5,806/mo
Zestimate® history
Loading...
Owner options
Explore your selling options
What's special
Welcome to 1016 Poplar Ridge Rd--where timeless elegance meets modern comfort in the prestigious Poplar Woods community. This stunning 6-bedroom, 4.5-bath custom-built estate offers over 5,000 sq ft of beautifully finished living space, with fresh spring updates including a brand-new roof, gutters, and upgraded window screens for peace of mind and curb appeal. Built in 2014, this home greets you with a spacious front porch and a grand foyer that opens into a formal dining room and an impressive two-story great room. Floor-to-ceiling trim work surrounds the elegant fireplace, with oversized windows flooding the space with natural light. The chef's kitchen is both stylish and functional, featuring abundant cabinetry, granite countertops, stainless steel appliances, and a cozy dining area with custom bench seating and built-in storage--perfect for casual meals or gathering with friends. The first-floor primary suite is a luxurious retreat, complete with a private office nearby and a spa-like ensuite bath. A clever safety egress leads from the walk-in closet to a hidden upstairs storage area. Upstairs, you'll find four generously sized bedrooms. Three share a Jack-and-Jill bath, while a second upstairs suite with a private ensuite offers added flexibility--ideal for guests or multigenerational living. The fully finished walkout basement adds over 1,500 sq ft of versatile living space. Enjoy a large media room, wet bar, billiards area, full bath, office, and sixth bedroom. The polished and sealed concrete floors add a modern touch, and framed areas provide future expansion potential--all while maintaining plenty of storage. Set on an estate-sized lot backing to mature trees, the outdoor setting is peaceful and private--just in time for spring. Located within a conservation community, residents enjoy 108 acres of protected green space, scenic creeks, and a private lake, all within the award-winning Oldham County School District. Don't miss this rare opportunity to own a move-in ready, thoughtfully updated home in one of Kentucky's most sought-after neighborhoods. Schedule your private tour today!
Zillow last checked: 8 hours ago
Listing updated: August 02, 2025 at 10:17pm
Listed by:
Amy Miller 502-420-5000,
Semonin Realtors,
John W Miller 502-779-0944
Bought with:
J. Exum Group
Keller Williams Collective
Source: GLARMLS,MLS#: 1686278
Facts & features
Interior
Bedrooms & bathrooms
- Bedrooms: 6
- Bathrooms: 5
- Full bathrooms: 4
- 1/2 bathrooms: 1
Primary bedroom
- Level: First
Primary bedroom
- Level: Second
Bedroom
- Level: Second
Bedroom
- Level: Second
Bedroom
- Level: Second
Bedroom
- Level: Basement
Primary bathroom
- Level: First
Primary bathroom
- Level: Second
Half bathroom
- Level: First
Full bathroom
- Level: Second
Full bathroom
- Level: Basement
Dining area
- Level: First
Dining room
- Level: First
Family room
- Level: Basement
Great room
- Level: First
Kitchen
- Level: First
Laundry
- Level: First
Mud room
- Level: First
Office
- Level: First
Other
- Level: Basement
Heating
- Forced Air, Natural Gas
Cooling
- Central Air
Features
- Basement: Walkout Finished
- Number of fireplaces: 1
Interior area
- Total structure area: 3,820
- Total interior livable area: 5,404 sqft
- Finished area above ground: 3,820
- Finished area below ground: 1,584
Property
Parking
- Total spaces: 3
- Parking features: Attached, Entry Side, Driveway
- Attached garage spaces: 3
- Has uncovered spaces: Yes
Features
- Stories: 2
- Patio & porch: Deck, Patio, Porch
- Fencing: Full
Lot
- Size: 0.84 Acres
- Features: Covt/Restr, Sidewalk, Cleared, Level
Details
- Parcel number: 0901A0118000
Construction
Type & style
- Home type: SingleFamily
- Architectural style: Traditional
- Property subtype: Single Family Residence
Materials
- Wood Frame, Brick Veneer, Stone
- Foundation: Concrete Perimeter
- Roof: Shingle
Condition
- Year built: 2014
Utilities & green energy
- Sewer: Public Sewer
- Water: Public
- Utilities for property: Electricity Connected, Natural Gas Connected
Community & neighborhood
Location
- Region: Goshen
- Subdivision: Poplar Woods Estates
HOA & financial
HOA
- Has HOA: Yes
- HOA fee: $1,405 annually
Price history
| Date | Event | Price |
|---|---|---|
| 7/3/2025 | Sold | $1,050,000-4.5%$194/sqft |
Source: | ||
| 5/20/2025 | Pending sale | $1,100,000$204/sqft |
Source: | ||
| 5/13/2025 | Contingent | $1,100,000$204/sqft |
Source: | ||
| 5/8/2025 | Listed for sale | $1,100,000$204/sqft |
Source: | ||
| 4/19/2025 | Listing removed | $1,100,000$204/sqft |
Source: | ||
Public tax history
| Year | Property taxes | Tax assessment |
|---|---|---|
| 2023 | $8,018 +0.6% | $645,000 |
| 2022 | $7,974 +0.7% | $645,000 |
| 2021 | $7,922 -0.2% | $645,000 |
Find assessor info on the county website
Neighborhood: 40026
Nearby schools
GreatSchools rating
- 7/10Harmony Elementary SchoolGrades: K-5Distance: 1.3 mi
- 9/10North Oldham Middle SchoolGrades: 6-8Distance: 1.4 mi
- 10/10North Oldham High SchoolGrades: 9-12Distance: 1.3 mi
Get pre-qualified for a loan
At Zillow Home Loans, we can pre-qualify you in as little as 5 minutes with no impact to your credit score.An equal housing lender. NMLS #10287.
Sell with ease on Zillow
Get a Zillow Showcase℠ listing at no additional cost and you could sell for —faster.
$1,069,400
2% more+$21,388
With Zillow Showcase(estimated)$1,090,788


