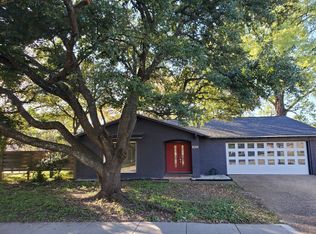Welcome to the charming 1016 Peggotty Place in Copperfield a well-maintained 1422sqft home with 3 bedrooms and 2.5 bathrooms. The open floor plan has a Spacious living area, cozy Fireplace, and gorgeous Wood-like vinyl flooring. The galley-type kitchen has plenty of Counter and Storage space, Stainless steel appliances and a 6-stage Water filter system. The primary bedroom upstairs has an En-suite bathroom with a Dual vanities and a large Walk-in closet. All rooms have Ceiling fans. The expansive backyard outside has a Firepit and bonus outdoor space with the Extended patio with Awning, fenced Dog run, and large Tuff shed with Storage loft. Other features include Double pane windows, Tankless water heater and Generator hookup. Enjoy quick walk to Copperfield Elementary school & Walnut Creek Greenbelt nature trail. Easy access to I-35, Hwy 290, and Hwy 183, and just minutes from major employers such as Apple, Dell, & Samsung, and retail shops such as The Domain, H-E-B, & Walmart. Come and make this your new home! Send an application today!
House for rent
$2,400/mo
1016 Peggotty Pl, Austin, TX 78753
3beds
1,422sqft
Price may not include required fees and charges.
Singlefamily
Available now
Cats, dogs OK
Central air, ceiling fan
In garage laundry
4 Attached garage spaces parking
Natural gas, fireplace
What's special
Cozy fireplaceExpansive backyardFenced dog runStainless steel appliancesCeiling fansGorgeous wood-like vinyl flooringEn-suite bathroom
- 65 days
- on Zillow |
- -- |
- -- |
Travel times
Looking to buy when your lease ends?
Consider a first-time homebuyer savings account designed to grow your down payment with up to a 6% match & 4.15% APY.
Facts & features
Interior
Bedrooms & bathrooms
- Bedrooms: 3
- Bathrooms: 3
- Full bathrooms: 2
- 1/2 bathrooms: 1
Heating
- Natural Gas, Fireplace
Cooling
- Central Air, Ceiling Fan
Appliances
- Included: Dishwasher, Disposal, Range, Refrigerator
- Laundry: In Garage, In Unit
Features
- Ceiling Fan(s), French Doors, Interior Steps, Laminate Counters, Walk In Closet, Walk-In Closet(s)
- Flooring: Carpet, Laminate, Tile
- Has fireplace: Yes
Interior area
- Total interior livable area: 1,422 sqft
Property
Parking
- Total spaces: 4
- Parking features: Attached, Garage, Covered
- Has attached garage: Yes
- Details: Contact manager
Features
- Stories: 2
- Exterior features: Contact manager
- Has view: Yes
- View description: Contact manager
Details
- Parcel number: 259962
Construction
Type & style
- Home type: SingleFamily
- Property subtype: SingleFamily
Materials
- Roof: Composition
Condition
- Year built: 1985
Community & HOA
Location
- Region: Austin
Financial & listing details
- Lease term: 12 Months
Price history
| Date | Event | Price |
|---|---|---|
| 4/25/2025 | Listed for rent | $2,400$2/sqft |
Source: Unlock MLS #3581778 | ||
| 8/27/2021 | Sold | -- |
Source: Realty Austin solds #3854957_78753 | ||
| 7/22/2021 | Listed for sale | $375,000+102.7%$264/sqft |
Source: | ||
| 2/27/2015 | Sold | -- |
Source: Agent Provided | ||
| 2/5/2015 | Pending sale | $184,999$130/sqft |
Source: Scoggins Realty LLC #9263093 | ||
![[object Object]](https://photos.zillowstatic.com/fp/3e3cca2a7e7e83248890f0658113f684-p_i.jpg)
