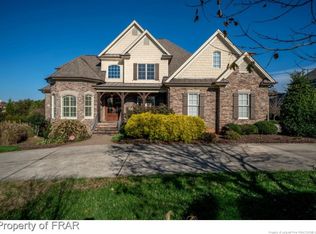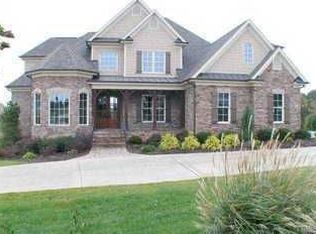This home has everything you need to make life bearable now that work, school & fun take place under one roof. There's a spacious dedicated 2nd flr OFC + two built-in desks--small one in 2nd flr BONUS & large one in 3rd flr FLX/YOGA RM. Outdoor deck w/pergola is great spot for entertaining. Enjoy morning coffee/tea in gorgeous 3-SEASON RM w/both AC & FRPL. Finished 3rd FLR houses ENTMT STE w/FRPL, built-ins, wet bar, full BA + 2 flex areas + storage. 1st floor MSTR STE + 3 BDRMS & BONUS w/half BA up.
This property is off market, which means it's not currently listed for sale or rent on Zillow. This may be different from what's available on other websites or public sources.

