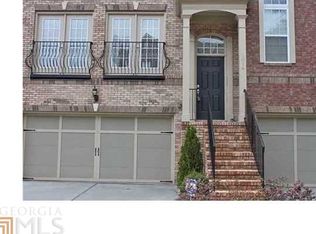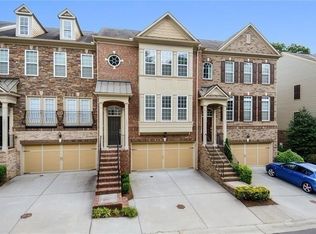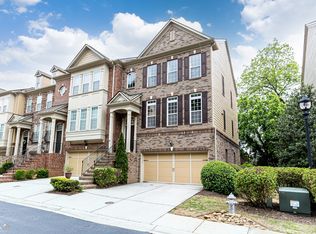Closed
$530,000
1016 Parkmont Way, Decatur, GA 30033
4beds
2,225sqft
Townhouse
Built in 2009
871.2 Square Feet Lot
$521,800 Zestimate®
$238/sqft
$2,876 Estimated rent
Home value
$521,800
$475,000 - $574,000
$2,876/mo
Zestimate® history
Loading...
Owner options
Explore your selling options
What's special
Welcome to this Beautiful Brick End-Unit Townhome in the highly sought-after Overlook at Clairmont community! Located just minutes from Emory University, CDC, VA Hospital, Emory Commons, Mason Mill Park, and Toco Hills, this home offers the perfect blend of privacy and convenience. Step inside to the Main Level Living Area, where an Open-Concept Kitchen and Dining Space welcome you with Natural Light. The Kitchen features Wooden Cabinetry, Granite Countertops, Stainless Steel Appliances, a Bespoke Smart Fridge with a Beverage Center and Family Hub, and a Spacious Island perfect for two barstools and casual dining. A Large Deck just off the Dining Area is ideal for enjoying meals outside or entertaining. A Convenient Half Bath completes the main level. Upstairs, retreat to the Primary Suite, featuring Tall Ceilings, a Spacious Walk-In Closet, and an Ensuite Bathroom with Separate Vanities, Soaking Tub, and Separate Shower. Two additional Large Bedrooms share a Well-Appointed Full Bathroom, offering plenty of space for family or guests. The First Level features a Private Bedroom and Half Bathroom, perfect for a Guest Suite, Home Office, or Additional Living Space. Enjoy the outdoors in your Fenced Backyard, complete with a Private Deck, perfect for grilling, entertaining, or simply unwinding in your own peaceful retreat. The community also features a Dog Park, perfect for pet owners to enjoy with their furry friends! This prime Decatur location offers an unbeatable lifestyle walk to Restaurants and Shops, with quick access to Emory University, Emory Hospital, the CDC, Arthur M. Blank Children's Hospital, and more. Don't miss your chance to call this Beautiful Townhome in a Prime Location your own!
Zillow last checked: 8 hours ago
Listing updated: April 01, 2025 at 10:05am
Listed by:
Justin Landis 404-860-1816,
Bolst, Inc.,
John R Alexander 678-378-6209,
Bolst, Inc.
Source: GAMLS,MLS#: 10473003
Facts & features
Interior
Bedrooms & bathrooms
- Bedrooms: 4
- Bathrooms: 4
- Full bathrooms: 2
- 1/2 bathrooms: 2
Dining room
- Features: Separate Room
Kitchen
- Features: Breakfast Bar, Kitchen Island, Pantry, Solid Surface Counters
Heating
- Central, Forced Air, Natural Gas
Cooling
- Ceiling Fan(s), Central Air, Electric
Appliances
- Included: Dishwasher, Disposal, Microwave, Oven/Range (Combo), Refrigerator, Stainless Steel Appliance(s)
- Laundry: Other
Features
- Double Vanity, High Ceilings, Separate Shower, Soaking Tub, Tray Ceiling(s), Entrance Foyer, Walk-In Closet(s)
- Flooring: Hardwood
- Windows: Double Pane Windows
- Basement: None
- Has fireplace: No
- Common walls with other units/homes: End Unit,No One Above,No One Below
Interior area
- Total structure area: 2,225
- Total interior livable area: 2,225 sqft
- Finished area above ground: 2,225
- Finished area below ground: 0
Property
Parking
- Parking features: Attached, Garage, Garage Door Opener, Off Street, Over 1 Space per Unit
- Has attached garage: Yes
Features
- Levels: Three Or More
- Stories: 3
- Patio & porch: Deck, Patio
- Fencing: Back Yard,Fenced,Privacy,Wood
- Body of water: None
Lot
- Size: 871.20 sqft
- Features: Level
Details
- Parcel number: 18 104 02 118
Construction
Type & style
- Home type: Townhouse
- Architectural style: Traditional
- Property subtype: Townhouse
- Attached to another structure: Yes
Materials
- Brick, Other
- Foundation: Slab
- Roof: Composition
Condition
- Resale
- New construction: No
- Year built: 2009
Utilities & green energy
- Sewer: Public Sewer
- Water: Public
- Utilities for property: High Speed Internet, Sewer Connected
Community & neighborhood
Security
- Security features: Open Access
Community
- Community features: Park, Near Public Transport, Walk To Schools, Near Shopping
Location
- Region: Decatur
- Subdivision: Overlook At Clairmont
HOA & financial
HOA
- Has HOA: Yes
- HOA fee: $4,560 annually
- Services included: Other
Other
Other facts
- Listing agreement: Exclusive Right To Sell
- Listing terms: Cash,Conventional
Price history
| Date | Event | Price |
|---|---|---|
| 4/1/2025 | Sold | $530,000+1%$238/sqft |
Source: | ||
| 3/11/2025 | Pending sale | $525,000$236/sqft |
Source: | ||
| 3/6/2025 | Listed for sale | $525,000+31.3%$236/sqft |
Source: | ||
| 6/27/2016 | Sold | $399,900$180/sqft |
Source: | ||
| 5/13/2016 | Pending sale | $399,900-1.2%$180/sqft |
Source: RE/MAX AROUND ATLANTA REALTY #7640394 Report a problem | ||
Public tax history
| Year | Property taxes | Tax assessment |
|---|---|---|
| 2025 | $5,868 -4.2% | $197,240 -0.6% |
| 2024 | $6,122 +11% | $198,440 +0.2% |
| 2023 | $5,516 +4.1% | $197,960 +21.7% |
Find assessor info on the county website
Neighborhood: 30033
Nearby schools
GreatSchools rating
- 5/10Briar Vista Elementary SchoolGrades: PK-5Distance: 1.5 mi
- 5/10Druid Hills Middle SchoolGrades: 6-8Distance: 2.5 mi
- 6/10Druid Hills High SchoolGrades: 9-12Distance: 0.9 mi
Schools provided by the listing agent
- Elementary: Briar Vista
- Middle: Druid Hills
- High: Druid Hills
Source: GAMLS. This data may not be complete. We recommend contacting the local school district to confirm school assignments for this home.
Get a cash offer in 3 minutes
Find out how much your home could sell for in as little as 3 minutes with a no-obligation cash offer.
Estimated market value$521,800
Get a cash offer in 3 minutes
Find out how much your home could sell for in as little as 3 minutes with a no-obligation cash offer.
Estimated market value
$521,800


