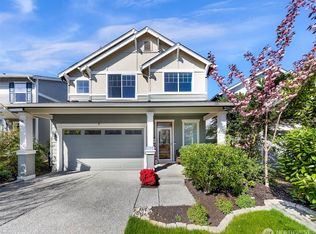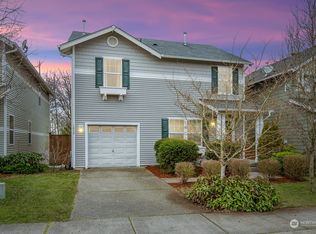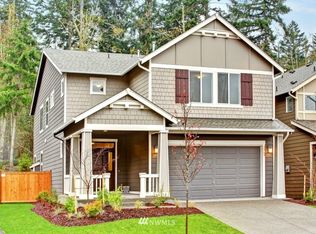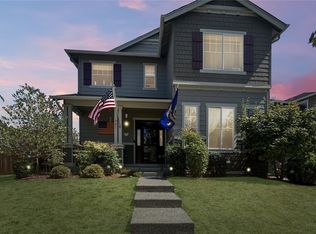This home has it all! You will fall in love with this beauty! Featuring a fantastic open floorplan with 5 bedrooms/2.5 bathrooms, and laundry upstairs! 5th bedroom can also be office on main. Stylish kitchen with granite counters, stainless appliances & pantry. All appliances included. On the top floor you’ll find a second living room, sizable primary suite with walk-in closet & en-suite bath and 3 additional bedrooms. Enjoyable deck & fully fenced back yard. Coveted schools & near parks, dining, shopping & freeways. Skagit Highland Community features playground areas, trails, basketball court, & parks! Don't miss this stunning home!
This property is off market, which means it's not currently listed for sale or rent on Zillow. This may be different from what's available on other websites or public sources.



