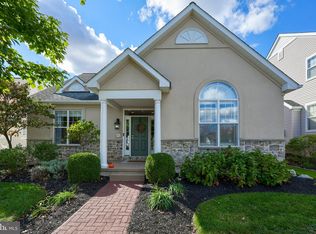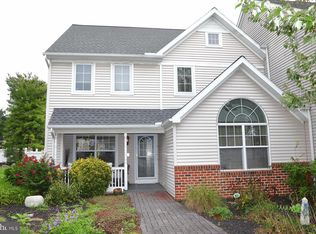Sold for $506,000
$506,000
1016 Olympia St, Lititz, PA 17543
3beds
2,700sqft
Single Family Residence
Built in 2001
5,227 Square Feet Lot
$530,200 Zestimate®
$187/sqft
$2,561 Estimated rent
Home value
$530,200
$498,000 - $562,000
$2,561/mo
Zestimate® history
Loading...
Owner options
Explore your selling options
What's special
Lovely, well maintained single home in the sought-after Brighton neighborhood in Manheim Township with easy access to major highways, Lancaster City, Lititz, shopping, schools, and more. This two-story, 3 bedroom and 2.5 bath home has an abundance of natural light, 9 ft ceilings, a versatile main floor with family room, dining room and open living room creating flexible space. A bright kitchen with updated stainless-steel appliances, gas cooking, a breakfast bar, and ample storage with a large walk-in pantry. A spacious primary suite with vaulted ceiling, a walk-in closet and primary bath with jetted tub and separate shower provides a relaxing owner's retreat. The second floor also includes 2 additional bedrooms, a full bathroom and convenient laundry area. The partially finished basement provides additional recreation space. The large covered front porch is a great way to interact with neighbors and enjoy multiple seasons outdoors. For more private outdoor enjoyment there is a large brick edged patio at the back of the home overlooking a private landscaped rear yard. Major updates such as recently replaced roof (2021), gas furnace (2020), and gas water heater (2020) will provide peace of mind for years to come. Schedule a showing today to see for yourself!
Zillow last checked: 9 hours ago
Listing updated: May 09, 2025 at 08:07am
Listed by:
Jayne Mutter 610-316-0532,
Berkshire Hathaway HomeServices Homesale Realty
Bought with:
Kyle Shuker, RS352603
Berkshire Hathaway HomeServices Homesale Realty
Source: Bright MLS,MLS#: PALA2065930
Facts & features
Interior
Bedrooms & bathrooms
- Bedrooms: 3
- Bathrooms: 3
- Full bathrooms: 2
- 1/2 bathrooms: 1
- Main level bathrooms: 1
Primary bedroom
- Features: Flooring - Carpet, Cathedral/Vaulted Ceiling
- Level: Upper
- Area: 221 Square Feet
- Dimensions: 17 x 13
Bedroom 2
- Features: Flooring - Carpet
- Level: Upper
- Area: 132 Square Feet
- Dimensions: 12 x 11
Bedroom 3
- Features: Flooring - Carpet
- Level: Upper
- Area: 120 Square Feet
- Dimensions: 12 x 10
Primary bathroom
- Features: Flooring - Ceramic Tile, Bathroom - Jetted Tub
- Level: Upper
- Area: 91 Square Feet
- Dimensions: 13 x 7
Dining room
- Features: Flooring - Carpet
- Level: Main
- Area: 154 Square Feet
- Dimensions: 14 x 11
Family room
- Features: Flooring - Wood, Fireplace - Gas
- Level: Main
- Area: 221 Square Feet
- Dimensions: 17 x 13
Other
- Features: Flooring - Vinyl
- Level: Upper
- Area: 45 Square Feet
- Dimensions: 9 x 5
Half bath
- Features: Flooring - Wood
- Level: Main
Kitchen
- Features: Flooring - Wood
- Level: Main
- Area: 200 Square Feet
- Dimensions: 20 x 10
Laundry
- Features: Flooring - Vinyl
- Level: Upper
Living room
- Features: Flooring - Carpet, Living/Dining Room Combo
- Level: Main
- Area: 169 Square Feet
- Dimensions: 13 x 13
Recreation room
- Features: Flooring - Carpet
- Level: Lower
- Area: 322 Square Feet
- Dimensions: 23 x 14
Heating
- Forced Air, Natural Gas
Cooling
- Central Air, Electric
Appliances
- Included: Microwave, Dishwasher, Disposal, Dryer, Oven/Range - Gas, Refrigerator, Stainless Steel Appliance(s), Washer, Water Conditioner - Owned, Water Heater, Water Treat System, Gas Water Heater
- Laundry: Upper Level, Laundry Room
Features
- Bathroom - Stall Shower, Bathroom - Tub Shower, Ceiling Fan(s), Combination Dining/Living, Dining Area, Family Room Off Kitchen, Flat, Formal/Separate Dining Room, Pantry, Primary Bath(s), Recessed Lighting, Walk-In Closet(s), 9'+ Ceilings, Cathedral Ceiling(s), Dry Wall
- Flooring: Carpet, Ceramic Tile, Hardwood, Vinyl, Wood
- Doors: Sliding Glass
- Windows: Bay/Bow, Vinyl Clad, Window Treatments
- Basement: Drainage System,Full,Partially Finished,Sump Pump
- Number of fireplaces: 1
- Fireplace features: Gas/Propane, Marble
Interior area
- Total structure area: 2,700
- Total interior livable area: 2,700 sqft
- Finished area above ground: 1,800
- Finished area below ground: 900
Property
Parking
- Total spaces: 2
- Parking features: Garage Faces Rear, Garage Door Opener, Detached, On Street
- Garage spaces: 2
- Has uncovered spaces: Yes
Accessibility
- Accessibility features: None
Features
- Levels: Two
- Stories: 2
- Patio & porch: Patio
- Exterior features: Satellite Dish, Sidewalks, Street Lights
- Pool features: None
- Has spa: Yes
- Spa features: Bath
Lot
- Size: 5,227 sqft
- Features: Level
Details
- Additional structures: Above Grade, Below Grade
- Parcel number: 3902852300000
- Zoning: RESIDENTIAL
- Special conditions: Standard
Construction
Type & style
- Home type: SingleFamily
- Architectural style: Traditional
- Property subtype: Single Family Residence
Materials
- Brick, Vinyl Siding
- Foundation: Block
- Roof: Architectural Shingle
Condition
- New construction: No
- Year built: 2001
Utilities & green energy
- Electric: 200+ Amp Service, Circuit Breakers, Underground
- Sewer: Public Sewer
- Water: Public
- Utilities for property: Cable Connected, Electricity Available, Phone Available, Sewer Available, Underground Utilities, Water Available
Community & neighborhood
Security
- Security features: Security System
Location
- Region: Lititz
- Subdivision: Brighton
- Municipality: MANHEIM TWP
HOA & financial
HOA
- Has HOA: Yes
- HOA fee: $300 quarterly
- Amenities included: Common Grounds
- Services included: Common Area Maintenance, Snow Removal, Trash
Other
Other facts
- Listing agreement: Exclusive Right To Sell
- Listing terms: Cash,Conventional,FHA,VA Loan
- Ownership: Fee Simple
Price history
| Date | Event | Price |
|---|---|---|
| 5/9/2025 | Sold | $506,000+4.3%$187/sqft |
Source: | ||
| 3/24/2025 | Pending sale | $485,000$180/sqft |
Source: | ||
| 3/21/2025 | Listed for sale | $485,000+20.9%$180/sqft |
Source: | ||
| 8/29/2022 | Sold | $401,000+0.3%$149/sqft |
Source: | ||
| 7/30/2022 | Pending sale | $399,900$148/sqft |
Source: | ||
Public tax history
| Year | Property taxes | Tax assessment |
|---|---|---|
| 2025 | $4,684 +2.5% | $211,100 |
| 2024 | $4,568 +2.7% | $211,100 |
| 2023 | $4,449 +1.7% | $211,100 |
Find assessor info on the county website
Neighborhood: 17543
Nearby schools
GreatSchools rating
- 10/10Reidenbaugh El SchoolGrades: K-4Distance: 0.7 mi
- 6/10Manheim Twp Middle SchoolGrades: 7-8Distance: 2.4 mi
- 9/10Manheim Twp High SchoolGrades: 9-12Distance: 2.5 mi
Schools provided by the listing agent
- District: Manheim Township
Source: Bright MLS. This data may not be complete. We recommend contacting the local school district to confirm school assignments for this home.
Get pre-qualified for a loan
At Zillow Home Loans, we can pre-qualify you in as little as 5 minutes with no impact to your credit score.An equal housing lender. NMLS #10287.
Sell with ease on Zillow
Get a Zillow Showcase℠ listing at no additional cost and you could sell for —faster.
$530,200
2% more+$10,604
With Zillow Showcase(estimated)$540,804

