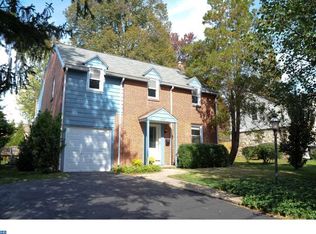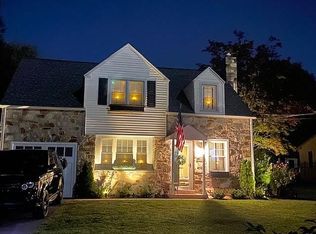Sold for $707,600
$707,600
1016 Old Lancaster Rd, Berwyn, PA 19312
3beds
1,901sqft
Single Family Residence
Built in 1941
0.35 Acres Lot
$740,900 Zestimate®
$372/sqft
$3,581 Estimated rent
Home value
$740,900
$689,000 - $800,000
$3,581/mo
Zestimate® history
Loading...
Owner options
Explore your selling options
What's special
Welcome to this beautiful, extremely well maintained, three bed, two bath colonial in Tredyffrin Township. From the moment you pull up to the property, you will be struck by its classic curb appeal. The outside features siding, Pennsylvania field stone and gorgeous wood carriage garage doors. Enter the home into a gracious living room with modern fixtures and original stair millwork. To the left is a sun room addition which features walls of windows and a lovely fieldstone wall. To the right of the entry way is the formal dining room with modern light fixtures and beautiful mill work and built in shelving. Continue through to the kitchen which was completely updated in 2018 with stainless appliances, and granite counter tops. The extended kitchen area includes two refrigerators, pantry area, and a full bath. With the warm weather arriving, sliding doors bring you from the kitchen area out onto a large deck leading out to a patio and good sized, flat back yard. The back yard is surrounded by garden beds and is an oasis for entertaining or relaxing. A custom, wood potting shed provides plenty of storage. Moving on to the second floor is the large primary bedroom which opens into an addition perfect for use as a sitting area, office or nursery complete with laundry area. Two additional good- sized bedrooms and a renovated full bath complete the second floor. The home is walking distance to Conestoga high school and the Septa train and is close to major routes. Also close to shopping and dining delights in Berwyn, Wayne, and King of Prussia. All of this and award winning T/E Schools. Don’t hesitate make this home your own.
Zillow last checked: 8 hours ago
Listing updated: July 29, 2024 at 08:40am
Listed by:
Karen Cruickshank 610-999-4377,
BHHS Fox & Roach Wayne-Devon
Bought with:
Kathie Bushey, RS159845A
BHHS Fox & Roach Wayne-Devon
Mary Sue Mansfield, RS295299
BHHS Fox & Roach Wayne-Devon
Source: Bright MLS,MLS#: PACT2065968
Facts & features
Interior
Bedrooms & bathrooms
- Bedrooms: 3
- Bathrooms: 2
- Full bathrooms: 2
- Main level bathrooms: 1
Basement
- Area: 0
Heating
- Forced Air, Natural Gas
Cooling
- Central Air, Natural Gas
Appliances
- Included: Microwave, Dishwasher, Double Oven, Refrigerator, Stainless Steel Appliance(s), Dryer, Washer, Gas Water Heater
- Laundry: Upper Level
Features
- Ceiling Fan(s), Floor Plan - Traditional, Formal/Separate Dining Room, Pantry, Recessed Lighting, Bathroom - Stall Shower, Bathroom - Tub Shower, Upgraded Countertops
- Flooring: Hardwood, Ceramic Tile, Wood
- Windows: Window Treatments
- Basement: Unfinished
- Has fireplace: No
Interior area
- Total structure area: 1,901
- Total interior livable area: 1,901 sqft
- Finished area above ground: 1,901
- Finished area below ground: 0
Property
Parking
- Total spaces: 4
- Parking features: Garage Faces Front, Driveway, Attached
- Attached garage spaces: 1
- Uncovered spaces: 3
Accessibility
- Accessibility features: None
Features
- Levels: Two
- Stories: 2
- Patio & porch: Deck, Patio
- Exterior features: Lighting, Street Lights
- Pool features: None
- Has view: Yes
- View description: Garden
Lot
- Size: 0.35 Acres
- Features: Front Yard, Landscaped, Level, Rear Yard, Corner Lot, Suburban
Details
- Additional structures: Above Grade, Below Grade
- Parcel number: 4310K0074
- Zoning: R2
- Special conditions: Standard
Construction
Type & style
- Home type: SingleFamily
- Architectural style: Traditional
- Property subtype: Single Family Residence
Materials
- Frame, Masonry
- Foundation: Block
Condition
- Excellent
- New construction: No
- Year built: 1941
Utilities & green energy
- Sewer: Public Sewer
- Water: Public
- Utilities for property: Cable Available, Electricity Available, Natural Gas Available, Sewer Available, Water Available
Community & neighborhood
Location
- Region: Berwyn
- Subdivision: None Available
- Municipality: TREDYFFRIN TWP
Other
Other facts
- Listing agreement: Exclusive Right To Sell
- Listing terms: Negotiable
- Ownership: Fee Simple
- Road surface type: Paved
Price history
| Date | Event | Price |
|---|---|---|
| 7/29/2024 | Sold | $707,600+7.2%$372/sqft |
Source: | ||
| 5/21/2024 | Pending sale | $660,000$347/sqft |
Source: | ||
| 5/15/2024 | Listed for sale | $660,000+28.2%$347/sqft |
Source: | ||
| 11/9/2018 | Sold | $515,000-2.8%$271/sqft |
Source: Public Record Report a problem | ||
| 8/16/2018 | Listed for sale | $530,000$279/sqft |
Source: Houwzer LLC #1002254612 Report a problem | ||
Public tax history
| Year | Property taxes | Tax assessment |
|---|---|---|
| 2025 | $5,942 +2.3% | $157,760 |
| 2024 | $5,806 +8.3% | $157,760 |
| 2023 | $5,363 +3.1% | $157,760 |
Find assessor info on the county website
Neighborhood: 19312
Nearby schools
GreatSchools rating
- 8/10Tredyffrin-Easttown Middle SchoolGrades: 5-8Distance: 0.3 mi
- 9/10Conestoga Senior High SchoolGrades: 9-12Distance: 0.2 mi
- 9/10Hillside El SchoolGrades: K-4Distance: 0.8 mi
Schools provided by the listing agent
- Middle: T E Middle
- High: Conestoga Senior
- District: Tredyffrin-easttown
Source: Bright MLS. This data may not be complete. We recommend contacting the local school district to confirm school assignments for this home.
Get a cash offer in 3 minutes
Find out how much your home could sell for in as little as 3 minutes with a no-obligation cash offer.
Estimated market value$740,900
Get a cash offer in 3 minutes
Find out how much your home could sell for in as little as 3 minutes with a no-obligation cash offer.
Estimated market value
$740,900

