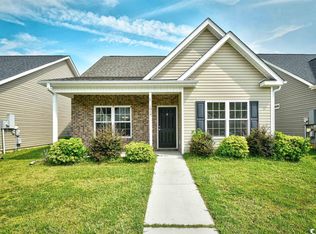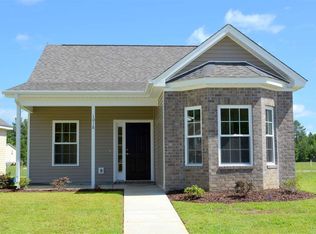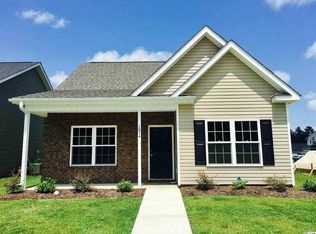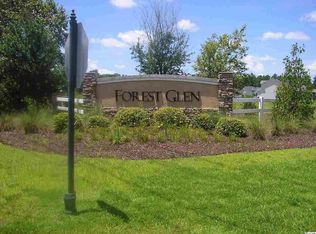Sold for $230,000 on 03/08/23
$230,000
1016 Oglethorpe Dr., Conway, SC 29527
2beds
1,125sqft
Single Family Residence
Built in 2017
4,356 Square Feet Lot
$224,000 Zestimate®
$204/sqft
$1,563 Estimated rent
Home value
$224,000
$213,000 - $235,000
$1,563/mo
Zestimate® history
Loading...
Owner options
Explore your selling options
What's special
Rare find - 2 master bedroom home. The one car garage is in the rear accessed via an alley. Driveway will hold 2 to 4 additional compact vehicles. Within Conway limits, close to historic downtown, government center, shopping and more. Easy ride to the airports and beaches as well. Home has been very lightly lived in by one owner. Great patio for outside leisure or entertaining.
Zillow last checked: 8 hours ago
Listing updated: March 08, 2023 at 04:35pm
Listed by:
John Collier 703-881-1540,
Coastal Tides Realty,
Brenda K Collier 703-881-1977,
Weichert Realtors Southern Coast
Bought with:
Shari L Will, 10301204193
Exit Coastal Real Estate Pros
Source: CCAR,MLS#: 2225840
Facts & features
Interior
Bedrooms & bathrooms
- Bedrooms: 2
- Bathrooms: 2
- Full bathrooms: 2
Primary bedroom
- Features: Tray Ceiling(s), Ceiling Fan(s), Main Level Master
Primary bathroom
- Features: Separate Shower, Vanity
Kitchen
- Features: Pantry, Stainless Steel Appliances, Solid Surface Counters
Living room
- Features: Ceiling Fan(s)
Heating
- Central, Electric
Appliances
- Included: Dishwasher, Disposal, Microwave, Range, Refrigerator, Dryer, Washer
- Laundry: Washer Hookup
Features
- Handicap Access, Window Treatments, Stainless Steel Appliances, Solid Surface Counters
- Flooring: Laminate, Tile
- Doors: Insulated Doors
Interior area
- Total structure area: 1,496
- Total interior livable area: 1,125 sqft
Property
Parking
- Total spaces: 3
- Parking features: Attached, Garage, One Space
- Attached garage spaces: 1
Features
- Levels: One
- Stories: 1
- Patio & porch: Patio
- Exterior features: Sprinkler/Irrigation, Patio
Lot
- Size: 4,356 sqft
- Dimensions: 34 x 102 x 49 x 106
- Features: City Lot, Rectangular, Rectangular Lot
Details
- Additional parcels included: ,
- Parcel number: 33605010035
- Zoning: RES
- Special conditions: None
Construction
Type & style
- Home type: SingleFamily
- Architectural style: Contemporary
- Property subtype: Single Family Residence
Materials
- Brick Veneer, Vinyl Siding
- Foundation: Slab
Condition
- Resale
- Year built: 2017
Utilities & green energy
- Utilities for property: Cable Available, Electricity Available, Phone Available, Sewer Available, Underground Utilities
Green energy
- Energy efficient items: Doors, Windows
Community & neighborhood
Security
- Security features: Smoke Detector(s)
Location
- Region: Conway
- Subdivision: Forest Glen
HOA & financial
HOA
- Has HOA: Yes
- HOA fee: $25 monthly
- Services included: Common Areas
Other
Other facts
- Listing terms: Cash,Conventional,FHA,VA Loan
Price history
| Date | Event | Price |
|---|---|---|
| 3/8/2023 | Sold | $230,000-4.1%$204/sqft |
Source: | ||
| 1/12/2023 | Pending sale | $239,950$213/sqft |
Source: | ||
| 11/30/2022 | Listed for sale | $239,950-2%$213/sqft |
Source: | ||
| 11/29/2022 | Listing removed | -- |
Source: Owner | ||
| 10/30/2022 | Listed for sale | $244,900+48.5%$218/sqft |
Source: Owner | ||
Public tax history
| Year | Property taxes | Tax assessment |
|---|---|---|
| 2024 | -- | -- |
| 2023 | $840 +5.5% | $136,528 |
| 2022 | $797 +3.8% | $136,528 |
Find assessor info on the county website
Neighborhood: 29527
Nearby schools
GreatSchools rating
- 7/10Pee Dee Elementary SchoolGrades: PK-5Distance: 1.9 mi
- 4/10Whittemore Park Middle SchoolGrades: 6-8Distance: 3.1 mi
- 5/10Conway High SchoolGrades: 9-12Distance: 2.3 mi
Schools provided by the listing agent
- Elementary: Pee Dee Elementary School
- Middle: Whittemore Park Middle School
- High: Conway High School
Source: CCAR. This data may not be complete. We recommend contacting the local school district to confirm school assignments for this home.

Get pre-qualified for a loan
At Zillow Home Loans, we can pre-qualify you in as little as 5 minutes with no impact to your credit score.An equal housing lender. NMLS #10287.
Sell for more on Zillow
Get a free Zillow Showcase℠ listing and you could sell for .
$224,000
2% more+ $4,480
With Zillow Showcase(estimated)
$228,480


