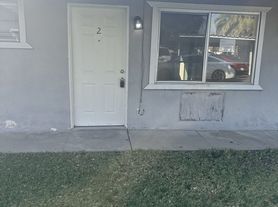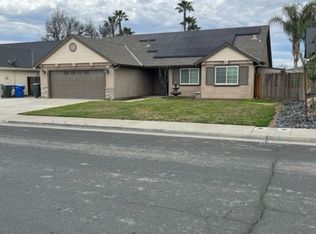Discover the epitome of refined living in this meticulously upgraded 3-bedroom, 1-bathroom residence, nestled in the heart of Hanford, California. Poised gracefully on a coveted corner lot, this home effortlessly blends comfort, convenience, and timeless charm.
Enjoy the best of both worlds: located just five minutes from vibrant downtown Hanford and only ten minutes from all the major shopping destinations the city has to offer. Plus, you're just down the street from a beautiful neighborhood park, perfect for weekend strolls, morning jogs, or relaxed afternoons outdoors.
Step inside and be greeted by a thoughtfully updated interior featuring modern finishes, fresh paint, elegant new flooring, and stylish fixtures that exude sophistication. The open-concept layout creates a warm, inviting atmosphere ideal for both everyday living and memorable entertaining.
The master bedroom offers both comfort and smart storage with built-in drawers with organizational bins, a spacious double closet, and a remote-controlled ceiling fan for added convenience. The two additional bedrooms each feature a closet and offer charming views of the beautiful backyard, bringing natural light and a touch of serenity into the space.
The kitchen is as functional as it is stylish, flaunting a large single-basin sink with a detachable drying rack, a pull-out cutting board, and generous counter space. An all-in-one washer and dryer unit adds modern efficiency while saving space.
Storage is abundant with three hallway closets offering extra room for linens, pantry items, or seasonal belongings. If you need even more space, there's a detached storage shed in the backyard ideal for tools, bikes, or overflow storage.
The expansive backyard is perfect for gatherings, barbecues, or relaxing evenings under the stars. Plus, there's a sliding gate that allows vehicle access, giving you the option to park securely in the backyard if desired.
First month's rent due at signing
1-year lease required
Month-to-month option available after the first year
Schedule your private tour today and experience this move-in-ready gem in one of Hanford's most desirable neighborhoods
First month rent
1 year lease
After 1 year
Month to month
House for rent
Accepts Zillow applications
$2,099/mo
1016 N White St, Hanford, CA 93230
3beds
1,296sqft
Price may not include required fees and charges.
Single family residence
Available now
Cats, small dogs OK
Central air
Hookups laundry
Off street parking
-- Heating
What's special
Expansive backyardModern finishesOpen-concept layoutFresh paintCorner lotSpacious double closetElegant new flooring
- 30 days |
- -- |
- -- |
Travel times
Facts & features
Interior
Bedrooms & bathrooms
- Bedrooms: 3
- Bathrooms: 1
- Full bathrooms: 1
Cooling
- Central Air
Appliances
- Included: Dishwasher, Freezer, Microwave, Oven, Refrigerator, WD Hookup
- Laundry: Hookups
Features
- WD Hookup
- Flooring: Hardwood
Interior area
- Total interior livable area: 1,296 sqft
Property
Parking
- Parking features: Off Street
- Details: Contact manager
Details
- Parcel number: 010131013000
Construction
Type & style
- Home type: SingleFamily
- Property subtype: Single Family Residence
Community & HOA
Location
- Region: Hanford
Financial & listing details
- Lease term: 1 Year
Price history
| Date | Event | Price |
|---|---|---|
| 10/21/2025 | Price change | $2,099-4.5%$2/sqft |
Source: Zillow Rentals | ||
| 9/29/2025 | Price change | $2,199-7.6%$2/sqft |
Source: Zillow Rentals | ||
| 9/23/2025 | Listed for rent | $2,379$2/sqft |
Source: Zillow Rentals | ||
| 9/22/2025 | Sold | $285,000$220/sqft |
Source: Fresno MLS #633195 | ||
| 8/26/2025 | Pending sale | $285,000$220/sqft |
Source: Fresno MLS #633195 | ||

