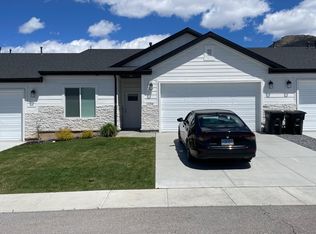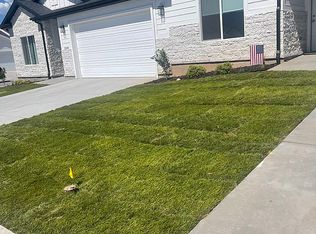A beautiful patio home with high/vaulted ceilings in a quiet, new mountain neighborhood and still close to everything. Single floor living. No yard work. Four parking spots. Fenced patio. What's not to love?
This property is off market, which means it's not currently listed for sale or rent on Zillow. This may be different from what's available on other websites or public sources.

