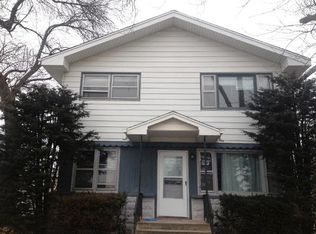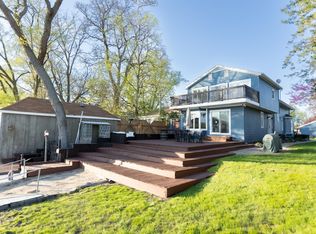ABSOLUTELY ADORABLE 3 BEDROOM, 1 BATH HOUSE WITH HUGE LIVING ROOM AND SPACIOUS KITCHEN WITH DRIVEWAY IS ON SIDE STREET FOR EASY ACCESS. LARGE GARAGE WITH PLENTY OF PARKING IN DRIVEWAY AND ON SIDE STREET. BEAUTIFUL NEW BACKSPLASH & STAINLESS STEEL APPLIANCES IN KITCHEN. LARGE MASTER BEDROOM, WITH 2 OTHER NICELY SIZED BEDROOMS. NEWLY UPDATED BATHROOM. NEWER SEPTIC SYSTEM, WINDOWS, WASHER AND DRYER, AND APPLIANCES. CONVENIENTLY LOCATED! JUST WALKING DISTANCE FROM RESTAURANTS, THE FOX RIVER, AND DOWNTOWN MCHENRY. FULLY FENCED YARD AND NEWER PAVER BLOCK PATIO COMPLETE THIS ADORABLE HOME! THE CURB APPEAL IS ENDLESS IN THIS SWEET HOME. COME SEE IT TODAY!
This property is off market, which means it's not currently listed for sale or rent on Zillow. This may be different from what's available on other websites or public sources.

