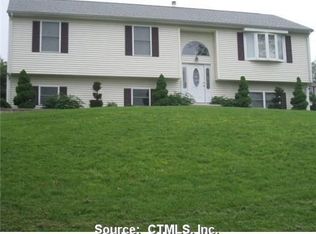Sold for $350,000
$350,000
1016 North Main St Extension, Wallingford, CT 06492
3beds
1,278sqft
Single Family Residence
Built in 1971
0.55 Acres Lot
$421,700 Zestimate®
$274/sqft
$2,581 Estimated rent
Home value
$421,700
$401,000 - $443,000
$2,581/mo
Zestimate® history
Loading...
Owner options
Explore your selling options
What's special
1016 N. Main St. Ext. awaits you ... Ready for new owners, this special ranch style home in the heart of Wallingford has plenty to offer! Set on a lot with .55 acres, you will find a grassy yard with deck, perfect for relaxation and outdoor entertaining. Upon entering you will notice an inviting and sun filled main level with a spacious living room with gas fireplace, and a dining area and kitchen open to each other. There is a fabulous family room with propane stove for heat, vaulted ceilings and beams with direct access to the deck. The deck overlooks the yard. Main level features 2 spacious guest bedrooms, a primary bedroom with attached half bathroom, and a Full Bath. For additional space, there is a lower level with laundry and tons of storage. There is also a 2 car attached garage. An added bonus, this home already is set up with central air, a rare amenity at this price point. Put your own touches on this property and call it home! Low electric, with being Wallingford Electric, the lowest cost provider in the state, makes this home affordable. Take advantage of what Wallingford has to offer, train station, easy access to major highways, Quinnipiac rail trail and much more. being sold as is, inspection for informational purposes. Propane is for the gas fireplace and gas stove/heater in the family room - there is currently no propane tank so the buyer would need to get a propane tank to use those.
Zillow last checked: 8 hours ago
Listing updated: July 06, 2023 at 10:41am
Listed by:
Lauren Freedman 203-889-8336,
Coldwell Banker Realty 203-481-4571
Bought with:
Samantha N. Marella, REB.0794148
Robert C White & Company LLC
Source: Smart MLS,MLS#: 170569988
Facts & features
Interior
Bedrooms & bathrooms
- Bedrooms: 3
- Bathrooms: 2
- Full bathrooms: 1
- 1/2 bathrooms: 1
Bedroom
- Level: Main
Bedroom
- Level: Main
Bedroom
- Level: Main
Bathroom
- Level: Main
Bathroom
- Level: Main
Dining room
- Level: Main
- Area: 143 Square Feet
- Dimensions: 11 x 13
Family room
- Level: Main
- Area: 224 Square Feet
- Dimensions: 16 x 14
Kitchen
- Level: Main
Living room
- Level: Main
- Area: 273 Square Feet
- Dimensions: 13 x 21
Heating
- Baseboard, Oil
Cooling
- Central Air
Appliances
- Included: Electric Range, Range Hood, Refrigerator, Washer, Dryer, Electric Water Heater
- Laundry: Lower Level
Features
- Basement: Full,Unfinished,Concrete,Interior Entry,Garage Access,Storage Space
- Number of fireplaces: 1
Interior area
- Total structure area: 1,278
- Total interior livable area: 1,278 sqft
- Finished area above ground: 1,278
- Finished area below ground: 0
Property
Parking
- Total spaces: 2
- Parking features: Attached, Paved
- Attached garage spaces: 2
- Has uncovered spaces: Yes
Features
- Patio & porch: Deck
- Exterior features: Rain Gutters
Lot
- Size: 0.55 Acres
Details
- Parcel number: 2042703
- Zoning: r
Construction
Type & style
- Home type: SingleFamily
- Architectural style: Ranch
- Property subtype: Single Family Residence
Materials
- Vinyl Siding
- Foundation: Concrete Perimeter
- Roof: Asphalt
Condition
- New construction: No
- Year built: 1971
Utilities & green energy
- Sewer: Public Sewer
- Water: Well
- Utilities for property: Cable Available
Community & neighborhood
Community
- Community features: Near Public Transport, Golf, Health Club, Library, Medical Facilities, Park, Shopping/Mall
Location
- Region: Wallingford
Price history
| Date | Event | Price |
|---|---|---|
| 7/6/2023 | Sold | $350,000+7.7%$274/sqft |
Source: | ||
| 5/30/2023 | Contingent | $325,000$254/sqft |
Source: | ||
| 5/21/2023 | Listed for sale | $325,000+25%$254/sqft |
Source: | ||
| 7/29/2014 | Listing removed | $259,900$203/sqft |
Source: Alliance Realty NE, LLC #G672608 Report a problem | ||
| 3/20/2014 | Price change | $259,900-3.7%$203/sqft |
Source: Alliance Realty NE, LLC #G672608 Report a problem | ||
Public tax history
| Year | Property taxes | Tax assessment |
|---|---|---|
| 2025 | $5,827 +16% | $241,600 +47.4% |
| 2024 | $5,025 +4.5% | $163,900 |
| 2023 | $4,809 +1% | $163,900 |
Find assessor info on the county website
Neighborhood: 06492
Nearby schools
GreatSchools rating
- 8/10Mary G. Fritz Elementary School of YalesvilleGrades: 3-5Distance: 1.1 mi
- 5/10James H. Moran Middle SchoolGrades: 6-8Distance: 1.5 mi
- 6/10Mark T. Sheehan High SchoolGrades: 9-12Distance: 1.7 mi
Get pre-qualified for a loan
At Zillow Home Loans, we can pre-qualify you in as little as 5 minutes with no impact to your credit score.An equal housing lender. NMLS #10287.
Sell for more on Zillow
Get a Zillow Showcase℠ listing at no additional cost and you could sell for .
$421,700
2% more+$8,434
With Zillow Showcase(estimated)$430,134
