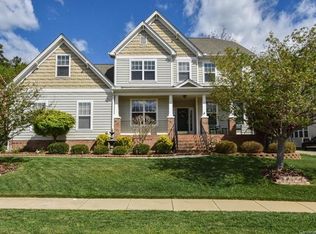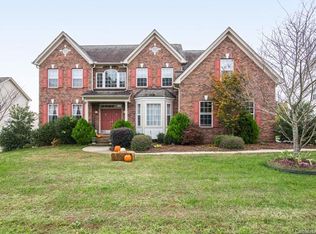Closed
$715,000
1016 Murandy Ln, Matthews, NC 28104
4beds
4,887sqft
Single Family Residence
Built in 2006
0.29 Acres Lot
$844,800 Zestimate®
$146/sqft
$4,019 Estimated rent
Home value
$844,800
$803,000 - $895,000
$4,019/mo
Zestimate® history
Loading...
Owner options
Explore your selling options
What's special
Welcome to this Callonwood Estate home, located in the desirable community in Union County, NC. This magnificent home is a true masterpiece, offering the finest in luxury living with upgrades throughout. The spacious home features a huge chef's kitchen perfect for entertaining. The open kitchen boasts expansive granite countertops, double ovens, and stainless steel appliances, making it ideal for all your gatherings. The fantastic living room with high ceilings and double staircase is perfect for entertaining. Enjoy the privacy of the outdoor screened patio, overlooking the private hard-scaped courtyard. A private office on the main floor provides a perfect space for work. Upstairs, you'll find a bonus room and four bedrooms, including an owner’s suite with a sitting room. The third floor features an additional bonus room with its own full bath, providing the perfect getaway and privacy. The extended driveway and 3-car side load garage provide ample parking space for your vehicles.
Zillow last checked: 8 hours ago
Listing updated: June 04, 2023 at 07:17pm
Listing Provided by:
Anthony Brown tony.brown@kw.com,
Keller Williams Connected
Bought with:
Danielle Edwards
RE/MAX Executive
Source: Canopy MLS as distributed by MLS GRID,MLS#: 4018908
Facts & features
Interior
Bedrooms & bathrooms
- Bedrooms: 4
- Bathrooms: 5
- Full bathrooms: 4
- 1/2 bathrooms: 1
Primary bedroom
- Level: Upper
Bedroom s
- Level: Upper
Bedroom s
- Level: Upper
Bedroom s
- Level: Upper
Bathroom half
- Level: Main
Bathroom full
- Level: Upper
Bathroom full
- Level: Upper
Bathroom full
- Level: Third
Bathroom full
- Level: Upper
Bonus room
- Level: Third
Breakfast
- Level: Main
Dining room
- Level: Main
Kitchen
- Level: Main
Laundry
- Level: Main
Living room
- Features: Breakfast Bar, Built-in Features, Cathedral Ceiling(s), Ceiling Fan(s), Kitchen Island, Walk-In Closet(s)
- Level: Main
Loft
- Level: Upper
Office
- Level: Main
Other
- Level: Main
Heating
- Forced Air, Natural Gas
Cooling
- Central Air, Multi Units
Appliances
- Included: Dishwasher, Disposal, Double Oven, Electric Range, Exhaust Fan, Gas Water Heater, Microwave, Plumbed For Ice Maker
- Laundry: Laundry Room, Main Level
Features
- Pantry, Walk-In Closet(s)
- Flooring: Carpet, Tile, Wood
- Has basement: No
- Fireplace features: Family Room, Gas, Gas Log, Living Room
Interior area
- Total structure area: 4,268
- Total interior livable area: 4,887 sqft
- Finished area above ground: 4,887
- Finished area below ground: 0
Property
Parking
- Total spaces: 3
- Parking features: Driveway, Attached Garage, Garage Door Opener, Garage Faces Side, Garage on Main Level
- Attached garage spaces: 3
- Has uncovered spaces: Yes
Features
- Levels: Three Or More
- Stories: 3
- Entry location: Main
- Patio & porch: Covered, Front Porch, Patio, Rear Porch, Screened
- Exterior features: Fire Pit
- Pool features: Community
Lot
- Size: 0.29 Acres
- Dimensions: 94' x 135' x 94' x 135'
- Features: Wooded
Details
- Parcel number: 07147497
- Zoning: AR0
- Special conditions: Standard
Construction
Type & style
- Home type: SingleFamily
- Architectural style: Traditional
- Property subtype: Single Family Residence
Materials
- Brick Partial, Vinyl
- Foundation: Crawl Space
- Roof: Shingle
Condition
- New construction: No
- Year built: 2006
Utilities & green energy
- Sewer: Public Sewer
- Water: City
- Utilities for property: Cable Available, Electricity Connected, Underground Utilities
Community & neighborhood
Security
- Security features: Smoke Detector(s)
Community
- Community features: Clubhouse, Playground, Recreation Area, Walking Trails
Location
- Region: Matthews
- Subdivision: Callonwood
HOA & financial
HOA
- Has HOA: Yes
- HOA fee: $775 annually
- Association name: First Service
- Association phone: 800-870-0010
Other
Other facts
- Listing terms: Cash,Conventional,FHA,VA Loan
- Road surface type: Concrete, Paved
Price history
| Date | Event | Price |
|---|---|---|
| 6/1/2023 | Sold | $715,000$146/sqft |
Source: | ||
| 5/9/2023 | Pending sale | $715,000$146/sqft |
Source: | ||
| 4/10/2023 | Listed for sale | $715,000+29.2%$146/sqft |
Source: | ||
| 10/19/2006 | Sold | $553,500$113/sqft |
Source: Public Record | ||
Public tax history
| Year | Property taxes | Tax assessment |
|---|---|---|
| 2025 | $5,204 +17.3% | $790,400 +49% |
| 2024 | $4,436 +0.7% | $530,300 |
| 2023 | $4,406 | $530,300 |
Find assessor info on the county website
Neighborhood: 28104
Nearby schools
GreatSchools rating
- 6/10Indian Trail Elementary SchoolGrades: PK-5Distance: 2.2 mi
- 3/10Sun Valley Middle SchoolGrades: 6-8Distance: 4.2 mi
- 5/10Sun Valley High SchoolGrades: 9-12Distance: 4.2 mi
Schools provided by the listing agent
- Elementary: Indian Trail
- Middle: Sun Valley
- High: Sun Valley
Source: Canopy MLS as distributed by MLS GRID. This data may not be complete. We recommend contacting the local school district to confirm school assignments for this home.
Get a cash offer in 3 minutes
Find out how much your home could sell for in as little as 3 minutes with a no-obligation cash offer.
Estimated market value
$844,800
Get a cash offer in 3 minutes
Find out how much your home could sell for in as little as 3 minutes with a no-obligation cash offer.
Estimated market value
$844,800

