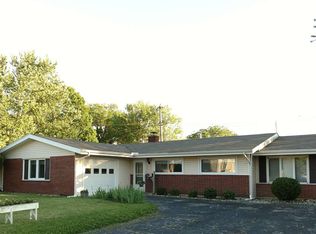Welcome home! This well maintained, Solid Built Home has so much to offer! 3 Bedrooms, 2 Full Baths, Beautiful Eat-In Kitchen, Awesome Large Extra Room, Spacious Laundry Area, Small work shop attached to the garage, Concrete Drive-way, Brand NEW Roof in 2013 (complete tear off), New Insulation in attic in 2014....the list goes on and on! All appliances Stay! Schedule your appointment today...you will not be disappointed!
This property is off market, which means it's not currently listed for sale or rent on Zillow. This may be different from what's available on other websites or public sources.
