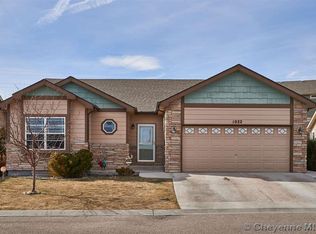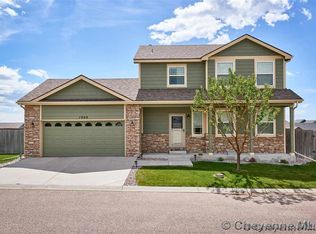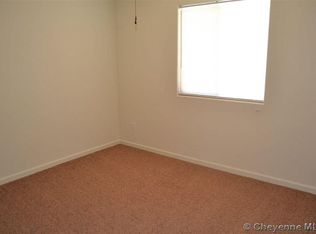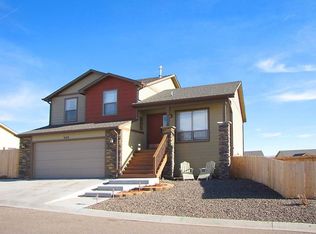Sold on 08/31/23
Price Unknown
1016 Melody Ln, Cheyenne, WY 82007
5beds
2,736sqft
City Residential, Residential
Built in 2007
5,662.8 Square Feet Lot
$407,700 Zestimate®
$--/sqft
$2,706 Estimated rent
Home value
$407,700
$387,000 - $428,000
$2,706/mo
Zestimate® history
Loading...
Owner options
Explore your selling options
What's special
Step inside this beautifully finished, five bed, three bath ranch style home located in an established neighborhood near schools and shopping and find what you have been looking for. Tastefully updated color scheme inside and out, solid surface flooring throughout the main living areas, spacious owners suite, and main level laundry! Cozy covered front porch and spacious deck create an expansion of your living spaces- perfect for entertaining, or enjoying the Wyoming weather. Generous owners suite with tray ceiling, dual closets, and spacious private en-suite with ample counter space. Comfortable bedrooms, and HUGE family room with wet bar complete this home. VA qualified? Ask about your opportunity to assume this home at 2.75% interest!
Zillow last checked: 8 hours ago
Listing updated: August 31, 2023 at 02:39pm
Listed by:
Victoria Ganskow 307-275-2825,
Coldwell Banker, The Property Exchange
Bought with:
Dominic Valdez
RE/MAX Capitol Properties
Source: Cheyenne BOR,MLS#: 90210
Facts & features
Interior
Bedrooms & bathrooms
- Bedrooms: 5
- Bathrooms: 3
- Full bathrooms: 3
- Main level bathrooms: 2
Primary bedroom
- Level: Main
- Area: 156
- Dimensions: 12 x 13
Bedroom 2
- Level: Main
- Area: 100
- Dimensions: 10 x 10
Bedroom 3
- Level: Main
- Area: 110
- Dimensions: 10 x 11
Bedroom 4
- Level: Basement
- Area: 154
- Dimensions: 11 x 14
Bedroom 5
- Level: Basement
- Area: 182
- Dimensions: 14 x 13
Bathroom 1
- Features: Full
- Level: Main
Bathroom 2
- Features: Full
- Level: Main
Bathroom 3
- Features: Full
- Level: Basement
Dining room
- Level: Main
- Area: 90
- Dimensions: 9 x 10
Family room
- Level: Basement
- Area: 448
- Dimensions: 32 x 14
Kitchen
- Level: Main
- Area: 132
- Dimensions: 12 x 11
Living room
- Level: Main
- Area: 286
- Dimensions: 13 x 22
Basement
- Area: 1350
Heating
- Forced Air, Natural Gas
Cooling
- Central Air
Appliances
- Included: Dishwasher, Disposal, Microwave, Range, Refrigerator
- Laundry: Main Level
Features
- Eat-in Kitchen, Vaulted Ceiling(s), Walk-In Closet(s), Main Floor Primary
- Flooring: Hardwood, Tile
- Doors: Storm Door(s)
- Windows: Bay Window(s)
- Basement: Finished
- Has fireplace: No
- Fireplace features: None
Interior area
- Total structure area: 2,736
- Total interior livable area: 2,736 sqft
- Finished area above ground: 1,386
Property
Parking
- Total spaces: 2
- Parking features: 2 Car Attached, Garage Door Opener
- Attached garage spaces: 2
Accessibility
- Accessibility features: None
Features
- Patio & porch: Deck, Covered Porch
- Exterior features: Sprinkler System
- Fencing: Back Yard
Lot
- Size: 5,662 sqft
- Dimensions: 5771
Details
- Parcel number: 13660741401100
- Special conditions: Arms Length Sale
Construction
Type & style
- Home type: SingleFamily
- Architectural style: Ranch
- Property subtype: City Residential, Residential
Materials
- Wood/Hardboard, Stone
- Foundation: Basement
- Roof: Composition/Asphalt
Condition
- New construction: No
- Year built: 2007
Utilities & green energy
- Electric: Black Hills Energy
- Gas: Black Hills Energy
- Sewer: City Sewer
- Water: Public
Green energy
- Energy efficient items: Thermostat, Ceiling Fan
- Water conservation: Drip SprinklerSym.onTimer
Community & neighborhood
Location
- Region: Cheyenne
- Subdivision: Harmony Meadows
HOA & financial
HOA
- Has HOA: Yes
- HOA fee: $150 annually
- Services included: Common Area Maintenance
Other
Other facts
- Listing agreement: N
- Listing terms: Cash,Conventional,FHA,VA Loan
Price history
| Date | Event | Price |
|---|---|---|
| 8/31/2023 | Sold | -- |
Source: | ||
| 7/19/2023 | Pending sale | $380,000$139/sqft |
Source: | ||
| 6/14/2023 | Listed for sale | $380,000+29.7%$139/sqft |
Source: | ||
| 7/31/2019 | Listing removed | $293,000$107/sqft |
Source: #1 Properties #75360 | ||
| 7/30/2019 | Listed for sale | $293,000$107/sqft |
Source: #1 Properties #75360 | ||
Public tax history
| Year | Property taxes | Tax assessment |
|---|---|---|
| 2024 | $3,081 -0.4% | $39,140 -0.4% |
| 2023 | $3,093 +13.5% | $39,297 +15.7% |
| 2022 | $2,724 +11.4% | $33,975 +11.6% |
Find assessor info on the county website
Neighborhood: 82007
Nearby schools
GreatSchools rating
- 2/10Rossman Elementary SchoolGrades: PK-6Distance: 0.3 mi
- 2/10Johnson Junior High SchoolGrades: 7-8Distance: 0.5 mi
- 2/10South High SchoolGrades: 9-12Distance: 0.4 mi



