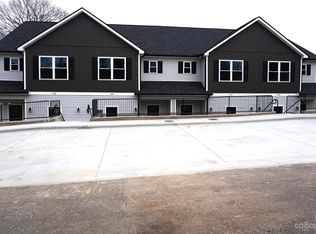PRICED WAY BELOW TAX VALUE! Great starter home! 2BR with unfinished basement! New floor in bath, seller will put new floor in kitchen. Full fenced yard and garage (no door), great storage in basment & shed. Smooth-top range. Updated windows, vinyl siding. Carpet 4 yrs old, water heater 1 1/2 yrs old. Some electrical updated. Large dining room, large bedrooms. Tree-lined backyard. Great location!
This property is off market, which means it's not currently listed for sale or rent on Zillow. This may be different from what's available on other websites or public sources.
