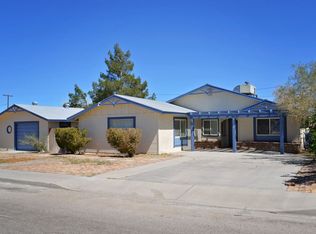EXTREMELY AFFORDABLE 3-brm home! Newer exterior paint! New attractive wide plank wood laminate flooring throughout. Walk into an open floor plan with vaulted ceilings. Roomy living room/family room combination has lots of windows. Formica kitchen counters with charming white oven/stove and dishwasher. Master bedroom has slider door closet, ceiling fan and two entry doors, one which leads to a small computer/office space just at the rear door of the home. Nice master bathroom with garden tub, separate shower, and single sink. Other two bedrooms have small walk-in closets. Solid walking ramp leads to the front door. Rear porch deck with railing. Garage has electric and manually operated roll up door. Ground mounted Goodman AC unit. Gas furnace in laundry room. GREAT HOME TO GET STARTED! MOVE IN READY!!
This property is off market, which means it's not currently listed for sale or rent on Zillow. This may be different from what's available on other websites or public sources.

