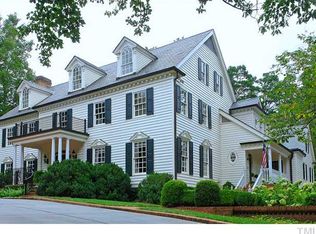Sold for $2,495,000
$2,495,000
1016 Marlowe Rd, Raleigh, NC 27609
4beds
4,413sqft
Single Family Residence, Residential
Built in 1970
0.94 Acres Lot
$2,440,300 Zestimate®
$565/sqft
$5,017 Estimated rent
Home value
$2,440,300
$2.32M - $2.56M
$5,017/mo
Zestimate® history
Loading...
Owner options
Explore your selling options
What's special
ICONIC AND STATELY WILLIAMSBOR0UGH BRICK RESIDENCE, yet warm and welcoming presents an enticing offering nestled on spacious landscaped lot with abundant natural serenity as any quality of work of architecture and builder should express. Clearly architect, Authur McKimmon, and builder John C. Williams, creators followed this creed! The dwelling evokes a sense of tranquility interplayed between the interior and exterior, unfettered by overly complicated or ornate design. Embracing its natural setting the high ceilings, welcoming open foyer, intricate and extensive details, abundant windows with private views, handsome wood floors, and thoughtful plan, seem to envelop the clean lines of design, appropriate for its setting and livability. While in a world of its own with its welcoming covered front porch, beautiful formal rooms, spacious family room as well as well as recreation room, first floor bedroom and bath, and spacious kitchen with breakfast room dazzling with natural light, the location is unmatched in its proximity to most desirable amenities and easy access to RDU, RTP, downtown Raleigh, and area restaurants, galleries, shopping, schools and more, yet only moments away. Seeking private sanctuary and thoughtful design with superb construction throughout with convenience, HERE'S THE BEST OF ALL WORLD'S!
Zillow last checked: 8 hours ago
Listing updated: October 28, 2025 at 12:46am
Listed by:
Speck Underwood 919-227-7331,
Berkshire Hathaway HomeService
Bought with:
William McElroy, 230639
Dogwood Properties
Source: Doorify MLS,MLS#: 10075725
Facts & features
Interior
Bedrooms & bathrooms
- Bedrooms: 4
- Bathrooms: 3
- Full bathrooms: 3
Heating
- Forced Air, Natural Gas, Wood Stove
Cooling
- Central Air
Appliances
- Included: Built-In Electric Oven, Dishwasher, Free-Standing Refrigerator, Gas Cooktop, Water Heater
- Laundry: Main Level
Features
- Bathtub/Shower Combination, Bookcases, Built-in Features, Chandelier, Crown Molding, Eat-in Kitchen, Entrance Foyer, High Ceilings, Smooth Ceilings, Storage
- Flooring: Tile, Wood
- Basement: Daylight, Exterior Entry, Partially Finished, Storage Space, Walk-Out Access, Walk-Up Access, Other
- Number of fireplaces: 2
- Fireplace features: Family Room, Living Room
Interior area
- Total structure area: 4,413
- Total interior livable area: 4,413 sqft
- Finished area above ground: 3,823
- Finished area below ground: 590
Property
Parking
- Total spaces: 4
- Parking features: Driveway, On Street
- Uncovered spaces: 6
Accessibility
- Accessibility features: Accessible Approach with Ramp
Features
- Levels: Three Or More
- Stories: 2
- Patio & porch: Front Porch
- Exterior features: Private Yard, Rain Gutters
- Has view: Yes
Lot
- Size: 0.94 Acres
- Features: Back Yard, City Lot, Front Yard, Garden, Hardwood Trees, Private, Secluded, Wooded, Other
Details
- Parcel number: 1705268917
- Special conditions: Standard
Construction
Type & style
- Home type: SingleFamily
- Architectural style: Traditional
- Property subtype: Single Family Residence, Residential
Materials
- Brick
- Foundation: Brick/Mortar
- Roof: Slate
Condition
- New construction: No
- Year built: 1970
Details
- Builder name: John C Williams
Utilities & green energy
- Sewer: Public Sewer
- Water: Public
- Utilities for property: Cable Available, Electricity Connected, Natural Gas Connected, Phone Available, Sewer Connected, Water Connected
Community & neighborhood
Location
- Region: Raleigh
- Subdivision: Williamsborough
Other
Other facts
- Road surface type: Asphalt, Paved
Price history
| Date | Event | Price |
|---|---|---|
| 3/19/2025 | Sold | $2,495,000-5.8%$565/sqft |
Source: | ||
| 2/15/2025 | Pending sale | $2,650,000$600/sqft |
Source: | ||
| 2/10/2025 | Listed for sale | $2,650,000$600/sqft |
Source: | ||
Public tax history
| Year | Property taxes | Tax assessment |
|---|---|---|
| 2025 | $16,395 +0.4% | $1,877,622 |
| 2024 | $16,327 +17.5% | $1,877,622 +47.5% |
| 2023 | $13,894 +7.6% | $1,272,886 |
Find assessor info on the county website
Neighborhood: Six Forks
Nearby schools
GreatSchools rating
- 7/10Root Elementary SchoolGrades: PK-5Distance: 0.3 mi
- 6/10Oberlin Middle SchoolGrades: 6-8Distance: 1 mi
- 7/10Needham Broughton HighGrades: 9-12Distance: 2.7 mi
Schools provided by the listing agent
- Elementary: Wake - Root
- Middle: Wake - Oberlin
- High: Wake - Broughton
Source: Doorify MLS. This data may not be complete. We recommend contacting the local school district to confirm school assignments for this home.
Get a cash offer in 3 minutes
Find out how much your home could sell for in as little as 3 minutes with a no-obligation cash offer.
Estimated market value$2,440,300
Get a cash offer in 3 minutes
Find out how much your home could sell for in as little as 3 minutes with a no-obligation cash offer.
Estimated market value
$2,440,300
