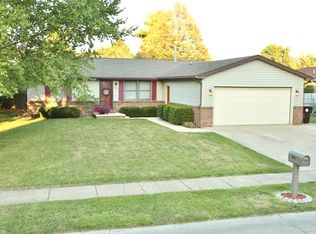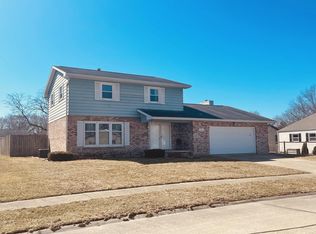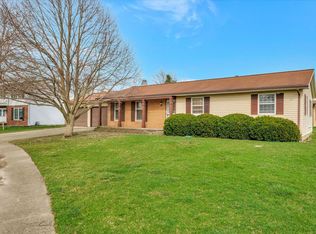Closed
$210,000
1016 Lancaster Dr, Rantoul, IL 61866
4beds
1,855sqft
Single Family Residence
Built in 1980
-- sqft lot
$219,500 Zestimate®
$113/sqft
$1,648 Estimated rent
Home value
$219,500
$198,000 - $244,000
$1,648/mo
Zestimate® history
Loading...
Owner options
Explore your selling options
What's special
This well-maintained residence is poised on a spacious corner lot with a beautifully landscaped yard. The backyard is fully fenced, offering privacy and a cozy environment for family gatherings or a children's play area. Upon entering the home, you're greeted by a tastefully updated living area and a cozy fireplace. The neutral decor throughout the property enhances the serene ambience of the home, simultaneously allowing potential homeowners to easily incorporate their personal style. The kitchen offers multiple pantry areas, for ample storage with all appliances remaining. Adding to the convenience is an attached two car garage. Call to view this home today!
Zillow last checked: 8 hours ago
Listing updated: December 29, 2024 at 12:19am
Listing courtesy of:
Nate Evans 217-493-9297,
eXp Realty-Mahomet,
Kennedy Glazik 815-644-2626,
eXp Realty-Mahomet
Bought with:
Kenneth During
TOWN & COUNTRY REALTY,LLP
Source: MRED as distributed by MLS GRID,MLS#: 12204965
Facts & features
Interior
Bedrooms & bathrooms
- Bedrooms: 4
- Bathrooms: 2
- Full bathrooms: 2
Primary bedroom
- Features: Bathroom (Full)
- Level: Main
- Area: 168 Square Feet
- Dimensions: 14X12
Bedroom 2
- Level: Main
- Area: 120 Square Feet
- Dimensions: 12X10
Bedroom 3
- Level: Main
- Area: 132 Square Feet
- Dimensions: 11X12
Bedroom 4
- Level: Second
- Area: 160 Square Feet
- Dimensions: 16X10
Bonus room
- Level: Second
- Area: 288 Square Feet
- Dimensions: 24X12
Kitchen
- Features: Kitchen (Eating Area-Table Space, Pantry-Closet)
- Level: Main
- Area: 210 Square Feet
- Dimensions: 14X15
Laundry
- Level: Main
- Area: 35 Square Feet
- Dimensions: 7X5
Living room
- Level: Main
- Area: 361 Square Feet
- Dimensions: 19X19
Heating
- Natural Gas
Cooling
- Central Air
Appliances
- Included: Double Oven, Microwave, Dishwasher, Refrigerator
- Laundry: Main Level, In Unit
Features
- 1st Floor Bedroom, 1st Floor Full Bath, Walk-In Closet(s)
- Basement: Crawl Space
- Number of fireplaces: 1
- Fireplace features: Living Room
Interior area
- Total structure area: 1,855
- Total interior livable area: 1,855 sqft
- Finished area below ground: 0
Property
Parking
- Total spaces: 2
- Parking features: On Site, Attached, Garage
- Attached garage spaces: 2
Accessibility
- Accessibility features: No Disability Access
Features
- Stories: 1
Lot
- Dimensions: 120X75.6X76X108
Details
- Parcel number: 140335257020
- Special conditions: None
Construction
Type & style
- Home type: SingleFamily
- Property subtype: Single Family Residence
Materials
- Vinyl Siding
- Roof: Asphalt
Condition
- New construction: No
- Year built: 1980
Utilities & green energy
- Sewer: Public Sewer
- Water: Public
Community & neighborhood
Location
- Region: Rantoul
Other
Other facts
- Listing terms: Rural Development
- Ownership: Fee Simple
Price history
| Date | Event | Price |
|---|---|---|
| 12/19/2024 | Sold | $210,000-1.8%$113/sqft |
Source: | ||
| 11/18/2024 | Contingent | $213,900$115/sqft |
Source: | ||
| 11/6/2024 | Listed for sale | $213,900-9%$115/sqft |
Source: | ||
| 11/5/2024 | Listing removed | -- |
Source: Owner Report a problem | ||
| 9/18/2024 | Listed for sale | $235,000+79.4%$127/sqft |
Source: Owner Report a problem | ||
Public tax history
| Year | Property taxes | Tax assessment |
|---|---|---|
| 2024 | $2,437 -14.6% | $31,460 +12.1% |
| 2023 | $2,854 +6.8% | $28,060 +12% |
| 2022 | $2,673 +4.4% | $25,060 +7.1% |
Find assessor info on the county website
Neighborhood: 61866
Nearby schools
GreatSchools rating
- 3/10Northview Elementary SchoolGrades: K-5Distance: 0.5 mi
- 5/10J W Eater Jr High SchoolGrades: 6-8Distance: 1.2 mi
- 2/10Rantoul Twp High SchoolGrades: 9-12Distance: 0.8 mi
Schools provided by the listing agent
- Elementary: Rantoul Elementary School
- Middle: Rantoul Junior High School
- High: Rantoul Township High School
- District: 137
Source: MRED as distributed by MLS GRID. This data may not be complete. We recommend contacting the local school district to confirm school assignments for this home.

Get pre-qualified for a loan
At Zillow Home Loans, we can pre-qualify you in as little as 5 minutes with no impact to your credit score.An equal housing lender. NMLS #10287.


