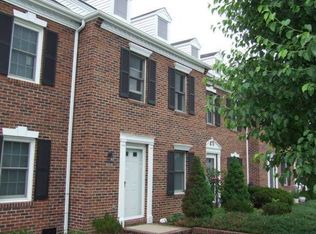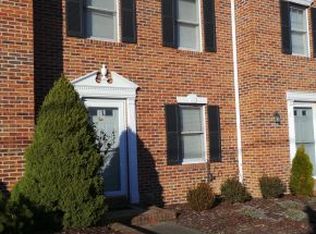Sold for $187,000
$187,000
1016 Konnarock Rd #1, Kingsport, TN 37664
2beds
1,062sqft
Condominium, Residential
Built in 1984
-- sqft lot
$189,000 Zestimate®
$176/sqft
$1,332 Estimated rent
Home value
$189,000
Estimated sales range
Not available
$1,332/mo
Zestimate® history
Loading...
Owner options
Explore your selling options
What's special
Walk to work, jog downtown! This beautifully maintained 2-bedroom, 1.5-bath condo located in a quiet, well-kept community just a short walk from Eastman and minutes from downtown Kingsport. This inviting home offers a functional layout, perfect for comfortable everyday living or easy entertaining.
The kitchen features attractive butcher block countertops, large farmhouse sink, newer appliances, and ample storage. The main level includes a convenient half bath, while upstairs you'll find two generously sized bedrooms, laundry closet, and a full bath accented with stylish shiplap for a touch of character and charm.
Step outside to enjoy the peaceful communal garden area—an ideal spot to relax, connect with neighbors, or enjoy a quiet moment outdoors. The low monthly HOA fee of just $80 covers all exterior maintenance and landscaping, offering true low-maintenance living.
Between the HOA covering all exterior maintenance, a hot water heater that is a mere 8 years old, and a HVAC unit that is also only 5 years old, this is a truly hassle-free residence. Whether you're seeking a primary residence or a profitable rental property, this move-in ready condo combines comfort, convenience, and charm in a desirable location.
Subject to E&O. Buyer or buyer's agent to verify all information.
Zillow last checked: 8 hours ago
Listing updated: July 11, 2025 at 08:12am
Listed by:
Katie Jarrett 423-483-1830,
KW Johnson City
Bought with:
Abigail Weaver, 357811
Century 21 Legacy Fort Henry
Source: TVRMLS,MLS#: 9980537
Facts & features
Interior
Bedrooms & bathrooms
- Bedrooms: 2
- Bathrooms: 2
- Full bathrooms: 1
- 1/2 bathrooms: 1
Heating
- Heat Pump
Cooling
- Heat Pump
Appliances
- Included: Dishwasher, Electric Range, Microwave, Refrigerator
- Laundry: Electric Dryer Hookup, Washer Hookup
Features
- Walk-In Closet(s)
- Flooring: Carpet, Vinyl
- Windows: Double Pane Windows
Interior area
- Total structure area: 1,062
- Total interior livable area: 1,062 sqft
Property
Parking
- Total spaces: 2
- Parking features: Carport, Detached
- Carport spaces: 2
Features
- Patio & porch: Back, Covered, Patio, Porch, Rear Patio
- Exterior features: Garden
Lot
- Topography: Cleared, Level
Details
- Additional structures: Storage
- Parcel number: 061l J 027.00
- Zoning: R-3
Construction
Type & style
- Home type: Condo
- Property subtype: Condominium, Residential
Materials
- Brick, Vinyl Siding
- Foundation: Slab
- Roof: Shingle
Condition
- Above Average
- New construction: No
- Year built: 1984
Utilities & green energy
- Sewer: Public Sewer
- Water: Public
- Utilities for property: Electricity Connected, Sewer Connected, Water Connected
Community & neighborhood
Location
- Region: Kingsport
- Subdivision: Hermitage Manor
HOA & financial
HOA
- Has HOA: Yes
- HOA fee: $80 monthly
- Amenities included: Landscaping
Other
Other facts
- Listing terms: Cash,Conventional,FHA,THDA,VA Loan
Price history
| Date | Event | Price |
|---|---|---|
| 7/11/2025 | Sold | $187,000-4.1%$176/sqft |
Source: TVRMLS #9980537 Report a problem | ||
| 6/12/2025 | Pending sale | $195,000$184/sqft |
Source: TVRMLS #9980537 Report a problem | ||
| 5/27/2025 | Price change | $195,000-2.5%$184/sqft |
Source: TVRMLS #9980537 Report a problem | ||
| 5/21/2025 | Listed for sale | $200,000+81.8%$188/sqft |
Source: TVRMLS #9980537 Report a problem | ||
| 12/30/2019 | Sold | $110,000+0.1%$104/sqft |
Source: TVRMLS #9902235 Report a problem | ||
Public tax history
Tax history is unavailable.
Find assessor info on the county website
Neighborhood: 37664
Nearby schools
GreatSchools rating
- 9/10Johnson Elementary SchoolGrades: PK-5Distance: 0.3 mi
- 7/10Robinson Middle SchoolGrades: 6-8Distance: 1 mi
- 8/10Dobyns - Bennett High SchoolGrades: 9-12Distance: 1 mi
Schools provided by the listing agent
- Elementary: Johnson
- Middle: Robinson
- High: Dobyns Bennett
Source: TVRMLS. This data may not be complete. We recommend contacting the local school district to confirm school assignments for this home.

Get pre-qualified for a loan
At Zillow Home Loans, we can pre-qualify you in as little as 5 minutes with no impact to your credit score.An equal housing lender. NMLS #10287.

