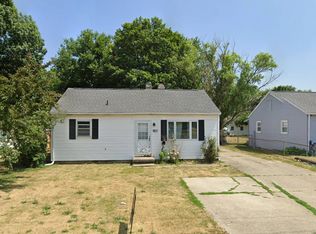Closed
$135,000
1016 Klein Ave, Rantoul, IL 61866
3beds
870sqft
Single Family Residence
Built in 1950
6,325 Square Feet Lot
$138,300 Zestimate®
$155/sqft
$1,164 Estimated rent
Home value
$138,300
$124,000 - $152,000
$1,164/mo
Zestimate® history
Loading...
Owner options
Explore your selling options
What's special
Welcome to this meticulously-maintained home, filled with natural light and everyday comfort, including new carpet throughout. Recent updates include roof and gutter guards (2021), water heater (2022), and newer windows and siding for improved efficiency and curb appeal. The spacious 1.5-car garage offers plenty of room for storage or projects, and the large backyard provides a great space for relaxing, gardening, or entertaining. Easy to maintain, this home offers lasting value and peace of mind. There's nothing to do but move in! Call your favorite agent to schedule a showing.
Zillow last checked: 8 hours ago
Listing updated: November 14, 2025 at 11:19am
Listing courtesy of:
Dawn Trimble (217)722-0156,
The Real Estate Group,Inc
Bought with:
Nate Zarzar
KELLER WILLIAMS-TREC
Source: MRED as distributed by MLS GRID,MLS#: 12497452
Facts & features
Interior
Bedrooms & bathrooms
- Bedrooms: 3
- Bathrooms: 1
- Full bathrooms: 1
Primary bedroom
- Level: Main
- Area: 132 Square Feet
- Dimensions: 12X11
Bedroom 2
- Level: Main
- Area: 66 Square Feet
- Dimensions: 6X11
Bedroom 3
- Level: Main
- Area: 88 Square Feet
- Dimensions: 8X11
Kitchen
- Level: Main
- Area: 88 Square Feet
- Dimensions: 8X11
Living room
- Level: Main
- Area: 275 Square Feet
- Dimensions: 25X11
Other
- Level: Main
- Area: 99 Square Feet
- Dimensions: 9X11
Heating
- Forced Air
Cooling
- Central Air
Appliances
- Included: Range, Refrigerator, Water Softener Owned
Features
- Basement: Crawl Space
Interior area
- Total structure area: 870
- Total interior livable area: 870 sqft
- Finished area below ground: 0
Property
Parking
- Total spaces: 1
- Parking features: Concrete, Detached, Garage
- Garage spaces: 1
Accessibility
- Accessibility features: No Disability Access
Features
- Stories: 1
Lot
- Size: 6,325 sqft
- Dimensions: 55x115
Details
- Parcel number: 200902208002
- Special conditions: None
Construction
Type & style
- Home type: SingleFamily
- Property subtype: Single Family Residence
Materials
- Vinyl Siding
Condition
- New construction: No
- Year built: 1950
Utilities & green energy
- Sewer: Public Sewer
- Water: Public
Community & neighborhood
Location
- Region: Rantoul
Other
Other facts
- Listing terms: Conventional
- Ownership: Fee Simple
Price history
| Date | Event | Price |
|---|---|---|
| 11/14/2025 | Sold | $135,000$155/sqft |
Source: | ||
| 10/19/2025 | Contingent | $135,000$155/sqft |
Source: | ||
| 10/17/2025 | Listed for sale | $135,000$155/sqft |
Source: | ||
Public tax history
| Year | Property taxes | Tax assessment |
|---|---|---|
| 2024 | $140 -5.8% | $22,580 +12.1% |
| 2023 | $149 -4.6% | $20,150 +12% |
| 2022 | $156 -2.5% | $17,990 +7.1% |
Find assessor info on the county website
Neighborhood: 61866
Nearby schools
GreatSchools rating
- 3/10Pleasant Acres Elementary SchoolGrades: PK-5Distance: 1 mi
- 5/10J W Eater Jr High SchoolGrades: 6-8Distance: 0.7 mi
- 2/10Rantoul Twp High SchoolGrades: 9-12Distance: 0.3 mi
Schools provided by the listing agent
- Elementary: Rantoul Elementary School
- Middle: Rantoul Junior High School
- High: Rantoul Township High School
- District: 137
Source: MRED as distributed by MLS GRID. This data may not be complete. We recommend contacting the local school district to confirm school assignments for this home.
Get pre-qualified for a loan
At Zillow Home Loans, we can pre-qualify you in as little as 5 minutes with no impact to your credit score.An equal housing lender. NMLS #10287.
