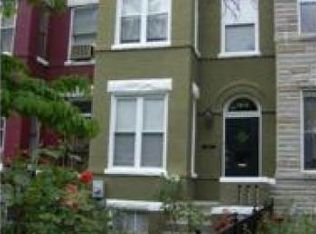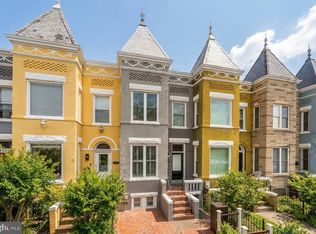AMAZING PRICE REDUCTION - $969,000; Just steps from the THRIVING shops and restaurants of the H Street corridor and a short stroll to Union Market and Metro, a proud Victorian bay front home recently reborn. DEEP front garden, newly rebuilt stone walkway and pristine slate turret and finial. Inside a 3 BR and 2 Full + 2 Half BA welcoming you home! BONUS!!! Dont miss the separate apartment below providing a potential income opportunity. Priceless historic details and knockout kitchen and baths - come see for yourself! Ask us how English basement rent revenue can pay half your mortgage!
This property is off market, which means it's not currently listed for sale or rent on Zillow. This may be different from what's available on other websites or public sources.

