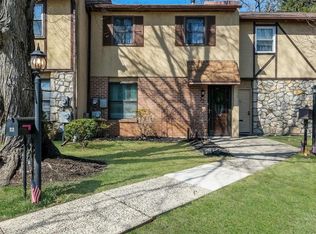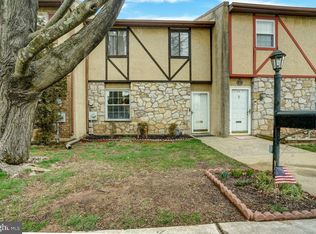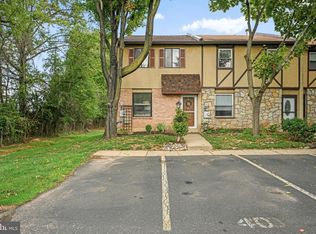READY and WAITING for you. Beautiful curb appeal but set well off the road... settle quickly on this move-in ready home in the Borough of Ivyland. It is impossible to over-state the flexibility this floor plan offers. And could we possibly have any more closets?? Check out this price/value per square foot. Original farm home with modern conveniences. Imagine the original mid-century home and life style when the country store, playground, and Boro hall was just a block away. The village of Ivyland (now on the National Historic Register) is steeped in traditions such as holiday parades, fire-hall pancake breakfasts, and more. This totally updated re-build is not your parent's generation 4 bedroom, 2 and 1/2 bath home. This is an updated, lovingly cared-for home with many extras. Includes a family room with a propane fireplace that is not only open to the eat-in kitchen, but also opens to a multi-level patio and level, rear yard, embraced by perimeter fencing. A private first-floor office, in addition to the dining room, living room and powder room complete the footprint outlined by the wrap-around front porch. Newer features include carpet, hardwoods, storm doors with built-in screens, fencing, expanded driveway with a custom designed apron for optimal curb appeal, hardscaping, and multi-level decking. On the second level, you will find a master suite that can only be described as an oasis with an abundance of space that has proven to be perfect for a private lounge area and/or the use of exercise equipment. Let your imagination run wild in this spacious master 23' x 36' area, including walk - through closet and en suite. With a bit of ingenuity, this space could also be an in-law suite. On the second level are 3 additional bedrooms that feature deep window seats and closets designed by Closet Works, a full bath and a second-floor laundry complete this level. GOTKIDS?? The community sports teams practice and play within biking distance! This home is close to all major corridors such as the PA turnpike, routes 263, 611 and a route 95. When you are thinking of location, convenience, walkabilty and life-style choices, do not miss this one. Make an appointment to SEE MORE today.
This property is off market, which means it's not currently listed for sale or rent on Zillow. This may be different from what's available on other websites or public sources.


