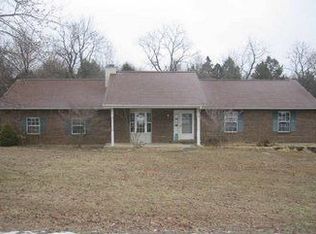Closed
Listing Provided by:
Elizabeth Ebinger 314-448-5775,
Berkshire Hathaway HomeServices Alliance Real Estate,
Ruth Ebinger 314-363-4021,
Berkshire Hathaway HomeServices Alliance Real Estate
Bought with: ELS Real Estate Group, LLC
Price Unknown
1016 Homestead Ln, Villa Ridge, MO 63089
3beds
1,358sqft
Single Family Residence
Built in 1995
2.19 Acres Lot
$326,200 Zestimate®
$--/sqft
$1,830 Estimated rent
Home value
$326,200
$290,000 - $365,000
$1,830/mo
Zestimate® history
Loading...
Owner options
Explore your selling options
What's special
Welcome to Homestead Lane–what you have been waiting for! Nestled on 2+ acres with a large backyard and a peaceful wet weather creek-complete with a deck to relax and enjoy it all! In the house, you’ll find an open and inviting living room, a spacious kitchen/dining area, and a private primary bedroom suite with its own full bathroom. There are also two additional bedrooms, a second full bath, and a convenient main-level laundry room, just off the oversized two-car attached garage. The walkout lower level offers unfinished space with plenty of storage and potential, plus a bonus half bathroom. Located conveniently close to HWY 100 and 44 , this home combines peaceful country living with easy access to all your needs. Come check it out, fall in love and make it your own!
Zillow last checked: 8 hours ago
Listing updated: April 28, 2025 at 05:28pm
Listing Provided by:
Elizabeth Ebinger 314-448-5775,
Berkshire Hathaway HomeServices Alliance Real Estate,
Ruth Ebinger 314-363-4021,
Berkshire Hathaway HomeServices Alliance Real Estate
Bought with:
Jacob J Stallmann, 2007016834
ELS Real Estate Group, LLC
Source: MARIS,MLS#: 25006929 Originating MLS: Franklin County Board of REALTORS
Originating MLS: Franklin County Board of REALTORS
Facts & features
Interior
Bedrooms & bathrooms
- Bedrooms: 3
- Bathrooms: 3
- Full bathrooms: 2
- 1/2 bathrooms: 1
- Main level bathrooms: 2
- Main level bedrooms: 3
Primary bedroom
- Features: Floor Covering: Wood, Wall Covering: Some
- Level: Main
Bedroom
- Features: Floor Covering: Wood, Wall Covering: Some
- Level: Main
Bedroom
- Features: Floor Covering: Wood, Wall Covering: Some
- Level: Main
Kitchen
- Features: Floor Covering: Wood, Wall Covering: Some
- Level: Main
Laundry
- Features: Floor Covering: Wood, Wall Covering: Some
- Level: Main
Living room
- Features: Floor Covering: Wood, Wall Covering: Some
- Level: Main
Heating
- Forced Air, Propane
Cooling
- Central Air, Electric
Appliances
- Included: Propane Water Heater, Water Softener Rented, Dishwasher, Disposal, Gas Range, Gas Oven, Refrigerator, Water Softener
- Laundry: Main Level
Features
- Breakfast Bar, Pantry, Kitchen/Dining Room Combo
- Flooring: Hardwood
- Doors: Sliding Doors
- Basement: Unfinished,Walk-Out Access
- Has fireplace: No
- Fireplace features: None
Interior area
- Total structure area: 1,358
- Total interior livable area: 1,358 sqft
- Finished area above ground: 1,358
Property
Parking
- Total spaces: 2
- Parking features: Attached, Garage, Garage Door Opener
- Attached garage spaces: 2
Features
- Levels: One
- Patio & porch: Deck, Composite, Patio
Lot
- Size: 2.19 Acres
- Features: Adjoins Wooded Area
Details
- Additional structures: Shed(s)
- Parcel number: 1811100001105000
- Special conditions: Standard
Construction
Type & style
- Home type: SingleFamily
- Architectural style: Traditional,Ranch
- Property subtype: Single Family Residence
Materials
- Brick, Vinyl Siding
Condition
- Year built: 1995
Utilities & green energy
- Sewer: Septic Tank
- Water: Public
Community & neighborhood
Location
- Region: Villa Ridge
- Subdivision: Apple Valley
HOA & financial
HOA
- HOA fee: $300 annually
Other
Other facts
- Listing terms: Cash,Conventional,FHA,USDA Loan,VA Loan
- Ownership: Private
- Road surface type: Concrete
Price history
| Date | Event | Price |
|---|---|---|
| 3/19/2025 | Sold | -- |
Source: | ||
| 2/23/2025 | Contingent | $290,000$214/sqft |
Source: | ||
| 2/20/2025 | Listed for sale | $290,000$214/sqft |
Source: | ||
Public tax history
| Year | Property taxes | Tax assessment |
|---|---|---|
| 2024 | $2,481 +4.7% | $33,383 |
| 2023 | $2,370 +6.2% | $33,383 -3.2% |
| 2022 | $2,232 -0.8% | $34,502 |
Find assessor info on the county website
Neighborhood: 63089
Nearby schools
GreatSchools rating
- 4/10Coleman Elementary SchoolGrades: K-4Distance: 1.5 mi
- 6/10Riverbend SchoolGrades: 7-8Distance: 6.2 mi
- 3/10Pacific High SchoolGrades: 9-12Distance: 5.2 mi
Schools provided by the listing agent
- Elementary: Coleman Elem.
- Middle: Meramec Valley Middle
- High: Pacific High
Source: MARIS. This data may not be complete. We recommend contacting the local school district to confirm school assignments for this home.
