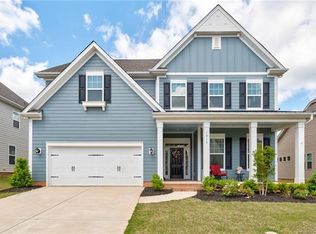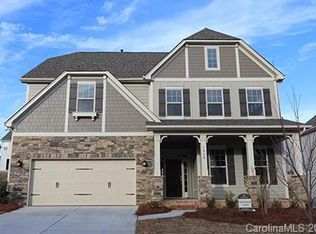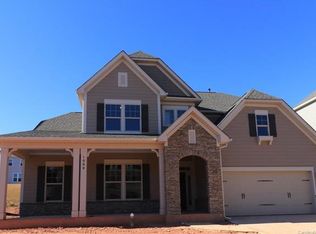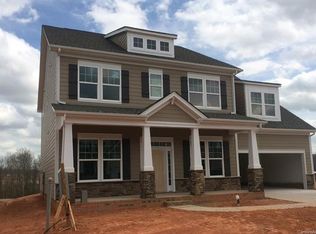Closed
$672,000
1016 Hickory Pine Rd, Waxhaw, NC 28173
5beds
3,170sqft
Single Family Residence
Built in 2017
0.19 Acres Lot
$-- Zestimate®
$212/sqft
$2,899 Estimated rent
Home value
Not available
Estimated sales range
Not available
$2,899/mo
Zestimate® history
Loading...
Owner options
Explore your selling options
What's special
This is your dream Millbridge home! Meticulously maintained stunning 5-bedroom, 3-bath offers a perfect blend of luxury and comfort. Step inside to discover a spacious open concept kitchen and living area, featuring soaring 10' ceilings, 8' doors, Hardwood Floors, and upgraded lighting that create an inviting atmosphere. The heart of the home is the Gourmet Eat in kitchen, equipped with top-of-the-line Appliance, exquisite granite countertops, sleek beveled white tile with a SS Hooded vent. Custom outdoor pavilion whether you're entertaining guests or enjoying a quiet evening with family, this space is sure to impress. Retreat to the primary suite, where you'll find vaulted ceilings that enhance the sense of space and tranquility. Additional downstairs bedroom w/ Full Bath is perfect for guests ensuring everyone has their own private space. Excellent location is on a quiet street, walking distance to the Amenity Center and a quick bike ride to Downtown Waxhaw. East facing direction.
Zillow last checked: 8 hours ago
Listing updated: May 09, 2025 at 11:25am
Listing Provided by:
Aly Carlson Aly@Carlsonrealtyhomes.com,
Keller Williams Ballantyne Area,
Kelcy Carlson,
Keller Williams Ballantyne Area
Bought with:
Raghu Vemuri
Coldwell Banker Realty
Source: Canopy MLS as distributed by MLS GRID,MLS#: 4223844
Facts & features
Interior
Bedrooms & bathrooms
- Bedrooms: 5
- Bathrooms: 3
- Full bathrooms: 3
- Main level bedrooms: 1
Primary bedroom
- Features: En Suite Bathroom, Vaulted Ceiling(s), Walk-In Closet(s)
- Level: Upper
- Area: 323.78 Square Feet
- Dimensions: 19' 4" X 16' 9"
Bedroom s
- Features: Walk-In Closet(s)
- Level: Main
- Area: 104.2 Square Feet
- Dimensions: 10' 5" X 10' 0"
Bedroom s
- Features: Walk-In Closet(s)
- Level: Upper
- Area: 143.82 Square Feet
- Dimensions: 10' 11" X 13' 2"
Bedroom s
- Features: Walk-In Closet(s)
- Level: Upper
- Area: 185.83 Square Feet
- Dimensions: 12' 3" X 15' 2"
Bedroom s
- Level: Upper
- Area: 157.63 Square Feet
- Dimensions: 11' 0" X 14' 4"
Bathroom full
- Level: Main
Bathroom full
- Features: Garden Tub
- Level: Upper
Bathroom full
- Level: Upper
Bonus room
- Level: Upper
- Area: 238.87 Square Feet
- Dimensions: 13' 4" X 17' 11"
Breakfast
- Level: Main
- Area: 125.1 Square Feet
- Dimensions: 8' 7" X 14' 7"
Dining room
- Level: Main
- Area: 133.87 Square Feet
- Dimensions: 11' 0" X 12' 2"
Great room
- Features: Open Floorplan
- Level: Main
- Area: 281.83 Square Feet
- Dimensions: 19' 4" X 14' 7"
Kitchen
- Features: Breakfast Bar, Kitchen Island, Open Floorplan
- Level: Main
- Area: 192.5 Square Feet
- Dimensions: 11' 0" X 17' 6"
Laundry
- Level: Upper
Office
- Level: Main
- Area: 132 Square Feet
- Dimensions: 11' 0" X 12' 0"
Heating
- ENERGY STAR Qualified Equipment, Forced Air, Fresh Air Ventilation, Heat Pump, Natural Gas, Zoned
Cooling
- Heat Pump, Zoned
Appliances
- Included: Convection Oven, Dishwasher, Disposal, Electric Water Heater, ENERGY STAR Qualified Dishwasher, ENERGY STAR Qualified Light Fixtures, ENERGY STAR Qualified Refrigerator, Exhaust Hood, Gas Cooktop, Gas Range, Low Flow Fixtures, Microwave, Oven, Plumbed For Ice Maker, Refrigerator with Ice Maker, Self Cleaning Oven, Wall Oven
- Laundry: Electric Dryer Hookup, Inside, Laundry Room, Upper Level, Washer Hookup
Features
- Breakfast Bar, Soaking Tub, Kitchen Island, Open Floorplan, Pantry, Walk-In Closet(s), Walk-In Pantry
- Flooring: Carpet, Hardwood, Tile
- Doors: French Doors, Screen Door(s), Sliding Doors
- Windows: Insulated Windows
- Has basement: No
- Attic: Pull Down Stairs
- Fireplace features: Gas, Gas Log, Great Room, Living Room
Interior area
- Total structure area: 3,170
- Total interior livable area: 3,170 sqft
- Finished area above ground: 3,170
- Finished area below ground: 0
Property
Parking
- Total spaces: 2
- Parking features: Driveway, Attached Garage, Garage Faces Front, Garage on Main Level
- Attached garage spaces: 2
- Has uncovered spaces: Yes
Features
- Levels: Two
- Stories: 2
- Patio & porch: Covered, Front Porch, Patio, Rear Porch, Other
- Pool features: Community
- Fencing: Back Yard,Fenced
Lot
- Size: 0.19 Acres
- Features: Cleared, Wooded
Details
- Additional structures: Other
- Parcel number: 05165309
- Zoning: AL5
- Special conditions: Standard
- Other equipment: Network Ready
Construction
Type & style
- Home type: SingleFamily
- Architectural style: Transitional
- Property subtype: Single Family Residence
Materials
- Hardboard Siding, Stone Veneer
- Foundation: Slab
- Roof: Shingle
Condition
- New construction: No
- Year built: 2017
Details
- Builder model: Callaway
- Builder name: Bonterra
Utilities & green energy
- Sewer: County Sewer
- Water: County Water
- Utilities for property: Cable Available, Electricity Connected
Green energy
- Energy efficient items: Lighting
- Water conservation: Low-Flow Fixtures
Community & neighborhood
Security
- Security features: Carbon Monoxide Detector(s), Smoke Detector(s)
Community
- Community features: Clubhouse, Elevator, Fitness Center, Game Court, Picnic Area, Playground, Pond, Putting Green, Recreation Area, Sidewalks, Sport Court, Street Lights, Tennis Court(s), Walking Trails
Location
- Region: Waxhaw
- Subdivision: Millbridge
HOA & financial
HOA
- Has HOA: Yes
- HOA fee: $580 semi-annually
- Association name: Hawthorne Management
- Association phone: 704-377-0114
Other
Other facts
- Listing terms: Cash,Conventional,FHA
- Road surface type: Concrete, Paved
Price history
| Date | Event | Price |
|---|---|---|
| 5/9/2025 | Sold | $672,000-1%$212/sqft |
Source: | ||
| 3/7/2025 | Listed for sale | $679,000+91.3%$214/sqft |
Source: | ||
| 2/2/2018 | Sold | $355,000$112/sqft |
Source: | ||
Public tax history
| Year | Property taxes | Tax assessment |
|---|---|---|
| 2025 | $5,320 +23.1% | $690,700 +63.9% |
| 2024 | $4,322 +1% | $421,500 |
| 2023 | $4,278 | $421,500 |
Find assessor info on the county website
Neighborhood: 28173
Nearby schools
GreatSchools rating
- 7/10Kensington Elementary SchoolGrades: PK-5Distance: 1 mi
- 9/10Cuthbertson Middle SchoolGrades: 6-8Distance: 3.8 mi
- 9/10Cuthbertson High SchoolGrades: 9-12Distance: 3.8 mi
Schools provided by the listing agent
- Elementary: Kensington
- Middle: Cuthbertson
- High: Cuthbertson
Source: Canopy MLS as distributed by MLS GRID. This data may not be complete. We recommend contacting the local school district to confirm school assignments for this home.
Get pre-qualified for a loan
At Zillow Home Loans, we can pre-qualify you in as little as 5 minutes with no impact to your credit score.An equal housing lender. NMLS #10287.



