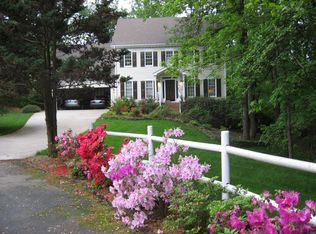To hear a 24 hour description, call 800-983-7433 and enter #5015. French country estate. Extensive architectural details throughout, 11'ceilings down, ornate carved mantel in family room, gourmet kitchen offers dual sinks, Dacor double ovens with steam clean feature , Wolf gas cooktop, Sub-zero, wine refrigerator, keeping room. 3rd floor theatre room. Gorgeous master bedroom boasts an electric fireplace, luxurious bath with Travertine floor, his/hers vanities, bidet, whirlpool & separate shower with rain head. In-law suite has sitting room, full bath & spacious bedroom. Wine room, French parterre garden with fountain. Casement windows, 8' solid doors throughout, sealed crawl space
This property is off market, which means it's not currently listed for sale or rent on Zillow. This may be different from what's available on other websites or public sources.
