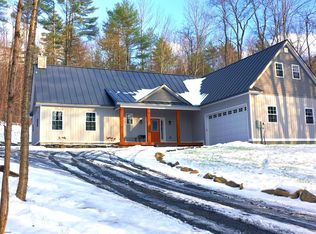Closed
Listed by:
Frank Provance,
Diamond Realty 802-228-1234
Bought with: William Raveis Real Estate Vermont Properties
$790,000
1016 Heald Road, Cavendish, VT 05142
5beds
3,400sqft
Single Family Residence
Built in 2023
2.49 Acres Lot
$843,900 Zestimate®
$232/sqft
$5,821 Estimated rent
Home value
$843,900
$785,000 - $911,000
$5,821/mo
Zestimate® history
Loading...
Owner options
Explore your selling options
What's special
Take in the striking Okemo views from this brand new five bedroom, three and a half bath custom built home. Unobstructed views from almost every room in the house. The well thought out floor plan affords enough space for everyone. Enter into the large mud room with plenty of room for all of your gear. Now step into the open concept of the living, dining, kitchen area and take in the incredible view of Okemo and surrounding mountains. Natural wood trim and the tongue and groove ceiling warm the room along with the stunning floor to ceiling wood burning fireplace which is the center piece of this amazing space. You’ll be part of the party in the well appointed kitchen with stainless steel appliances & handsome cabinetry. The primary suite on the main level with walk in closet, custom tiled shower and dual sinks won't disappoint. Top off the main floor with another bedroom or office and 3/4 bath. Now upstairs you'll find three bedrooms and a full bath but the bonus is the open extra living space. The walk out lower lever is the ultimate game room/theater/family room with half bath, step out to the stamped concrete patio for grillin & chillin and yes the views of Okemo. This low maintenance high efficient home is 9 minutes to downtown Ludlow/Okemo and 5 minutes to Singletons & all of the other amenities Proctorsville has to offer. It feels like your isolated in the mountains but convenient to everything you're here for. This is a must see property. Showings begin 11/17/23.
Zillow last checked: 8 hours ago
Listing updated: February 23, 2024 at 01:16pm
Listed by:
Frank Provance,
Diamond Realty 802-228-1234
Bought with:
Sarah N Sheehan
William Raveis Real Estate Vermont Properties
Source: PrimeMLS,MLS#: 4977671
Facts & features
Interior
Bedrooms & bathrooms
- Bedrooms: 5
- Bathrooms: 4
- Full bathrooms: 3
- 1/2 bathrooms: 1
Heating
- Propane, Baseboard, Hot Water, Radiant Floor
Cooling
- None
Appliances
- Included: ENERGY STAR Qualified Dishwasher, Microwave, Gas Range, ENERGY STAR Qualified Refrigerator, Water Heater off Boiler, Exhaust Fan
- Laundry: Laundry Hook-ups
Features
- Bar, Cathedral Ceiling(s), Ceiling Fan(s), Dining Area, Hearth, Kitchen Island, Kitchen/Dining, Kitchen/Living, Enrgy Rtd Lite Fixture(s), LED Lighting, Living/Dining, Primary BR w/ BA, Natural Light, Natural Woodwork, Walk-In Closet(s)
- Flooring: Carpet, Tile, Vinyl Plank
- Windows: Screens, Double Pane Windows, ENERGY STAR Qualified Windows
- Basement: Finished,Walk-Out Access
- Number of fireplaces: 1
- Fireplace features: Fireplace Screens/Equip, Wood Burning, 1 Fireplace
Interior area
- Total structure area: 3,650
- Total interior livable area: 3,400 sqft
- Finished area above ground: 3,400
- Finished area below ground: 0
Property
Parking
- Total spaces: 6
- Parking features: Crushed Stone, Gravel, Parking Spaces 6+
Accessibility
- Accessibility features: 1st Floor 1/2 Bathroom, 1st Floor Bedroom, 1st Floor Full Bathroom, 1st Floor Hrd Surfce Flr, Bathroom w/Step-in Shower, Bathroom w/Tub, Hard Surface Flooring
Features
- Levels: 3,Tri-Level,Walkout Lower Level
- Stories: 3
- Patio & porch: Patio
- Has view: Yes
- View description: Mountain(s)
- Frontage length: Road frontage: 365
Lot
- Size: 2.49 Acres
- Features: Hilly, Level, Secluded, Steep Slope, Wooded
Details
- Zoning description: None
Construction
Type & style
- Home type: SingleFamily
- Architectural style: Adirondack
- Property subtype: Single Family Residence
Materials
- Fiberglss Batt Insulation, Foam Insulation, Wood Frame, Shake Siding, Shingle Siding, Vertical Siding, Vinyl Exterior, Vinyl Siding
- Foundation: Concrete
- Roof: Architectural Shingle
Condition
- New construction: No
- Year built: 2023
Utilities & green energy
- Electric: 200+ Amp Service
- Sewer: On-Site Septic Exists, Septic Tank
- Utilities for property: Cable, Propane
Community & neighborhood
Location
- Region: Cavendish
Other
Other facts
- Road surface type: Gravel
Price history
| Date | Event | Price |
|---|---|---|
| 2/23/2024 | Sold | $790,000-0.6%$232/sqft |
Source: | ||
| 2/8/2024 | Contingent | $795,000$234/sqft |
Source: | ||
| 12/19/2023 | Listed for sale | $795,000$234/sqft |
Source: | ||
| 12/8/2023 | Contingent | $795,000$234/sqft |
Source: | ||
| 11/13/2023 | Listed for sale | $795,000$234/sqft |
Source: | ||
Public tax history
Tax history is unavailable.
Neighborhood: 05142
Nearby schools
GreatSchools rating
- NACavendish Town Elementary SchoolGrades: PK-6Distance: 2.3 mi
- 7/10Green Mountain Uhsd #35Grades: 7-12Distance: 11.6 mi
Schools provided by the listing agent
- Elementary: Cavendish Town Elementary
- Middle: Green Mountain UHSD #35
- High: Green Mountain UHSD #35
- District: Two Rivers Supervisory Union
Source: PrimeMLS. This data may not be complete. We recommend contacting the local school district to confirm school assignments for this home.
Get pre-qualified for a loan
At Zillow Home Loans, we can pre-qualify you in as little as 5 minutes with no impact to your credit score.An equal housing lender. NMLS #10287.
