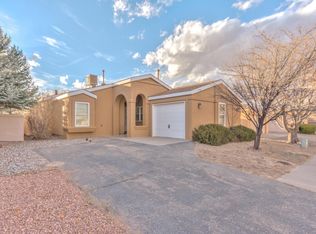Home has beautiful wood and tile flooring through out house, paint and updated fixtures, new counter tops, also has rear access for RV or camper. Back yard has been Xeriscaped Xeriscapeing in front yard with in the next 2 weeks. Home also has a spacious 2 car garage. The great room's floor plan with wood burning fireplace makes for a cozy place to call home.
This property is off market, which means it's not currently listed for sale or rent on Zillow. This may be different from what's available on other websites or public sources.

