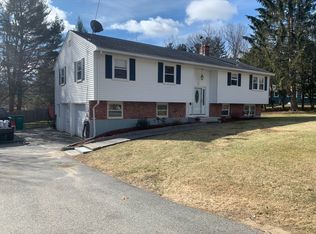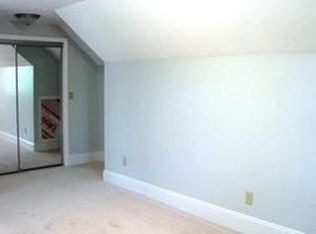Sold for $534,000
$534,000
1016 George Hill Rd, Lancaster, MA 01523
4beds
1,885sqft
Single Family Residence
Built in 1960
0.44 Acres Lot
$617,400 Zestimate®
$283/sqft
$3,980 Estimated rent
Home value
$617,400
$587,000 - $654,000
$3,980/mo
Zestimate® history
Loading...
Owner options
Explore your selling options
What's special
This unique ranch-style home is located in the quiet town of Lancaster and consists of four bedrooms and 2.5 baths. The location provides easy access to local amenities and major highways. With just under a half-acre lot, the open-floor design is fitting for entertaining. The living room becomes enveloped in plenty of natural light on those sunny days. Chefs of all levels will be delighted with this upgraded kitchen. Three bedrooms are added to the main level, each featuring a large window. Off the kitchen are stairs leading to a private primary suite offering the utmost privacy. At the rear of the house is a heated sunroom for those needing adult timeouts from a busy day. The basement offers finished and unfinished areas with additional storage. So, whatever your stage of life, this home fits nicely within that lifestyle. Come and see it for yourself. Audio & Video recording on premises.
Zillow last checked: 8 hours ago
Listing updated: May 24, 2023 at 07:55am
Listed by:
Team Molet 508-783-5342,
Keller Williams Realty North Central 978-840-9000,
Kaitlyn McNeilly 978-290-8600
Bought with:
Alexander Averbuch
Averbuch Realty
Source: MLS PIN,MLS#: 73102076
Facts & features
Interior
Bedrooms & bathrooms
- Bedrooms: 4
- Bathrooms: 3
- Full bathrooms: 2
- 1/2 bathrooms: 1
Primary bedroom
- Features: Bathroom - Half, Walk-In Closet(s), Flooring - Hardwood
- Level: First
- Area: 143
- Dimensions: 13 x 11
Bedroom 2
- Features: Closet, Flooring - Hardwood
- Level: First
- Area: 81
- Dimensions: 9 x 9
Bedroom 3
- Features: Closet, Flooring - Hardwood, Exterior Access, Slider
- Level: First
- Area: 108
- Dimensions: 12 x 9
Bedroom 4
- Features: Bathroom - Full, Closet, Flooring - Wall to Wall Carpet
- Level: Second
- Area: 168
- Dimensions: 14 x 12
Primary bathroom
- Features: Yes
Bathroom 1
- Features: Bathroom - Full, Closet - Linen, Laundry Chute
- Level: First
- Area: 40
- Dimensions: 8 x 5
Bathroom 2
- Features: Bathroom - Half
- Level: First
- Area: 15
- Dimensions: 5 x 3
Bathroom 3
- Features: Bathroom - Full, Bathroom - With Tub & Shower
- Level: Second
- Area: 40
- Dimensions: 8 x 5
Family room
- Features: Wood / Coal / Pellet Stove, Lighting - Overhead
- Level: Basement
- Area: 600
- Dimensions: 25 x 24
Kitchen
- Features: Bathroom - Full, Flooring - Hardwood, Dining Area, Open Floorplan, Stainless Steel Appliances, Peninsula, Lighting - Overhead
- Level: First
- Area: 384
- Dimensions: 32 x 12
Living room
- Features: Flooring - Hardwood, Window(s) - Picture, Exterior Access, Open Floorplan
- Level: First
- Area: 192
- Dimensions: 16 x 12
Heating
- Baseboard, Oil, Electric, Wood Stove, Other
Cooling
- None
Appliances
- Included: Water Heater, Range, Dishwasher, Microwave, Refrigerator, Washer, Dryer, Plumbed For Ice Maker
- Laundry: Electric Dryer Hookup, Washer Hookup, In Basement
Features
- Window Seat, Lighting - Overhead, Sun Room, Sitting Room, Bonus Room, Laundry Chute, Internet Available - Unknown
- Flooring: Tile, Carpet, Hardwood, Vinyl / VCT, Flooring - Stone/Ceramic Tile, Flooring - Vinyl
- Doors: Storm Door(s)
- Windows: Picture, Insulated Windows, Screens
- Basement: Full,Partially Finished,Interior Entry,Bulkhead,Concrete
- Number of fireplaces: 2
- Fireplace features: Family Room, Living Room, Wood / Coal / Pellet Stove
Interior area
- Total structure area: 1,885
- Total interior livable area: 1,885 sqft
Property
Parking
- Total spaces: 6
- Parking features: Attached, Garage Door Opener, Garage Faces Side, Paved Drive, Off Street, Paved
- Attached garage spaces: 2
- Uncovered spaces: 4
Accessibility
- Accessibility features: No
Features
- Levels: Multi/Split
- Patio & porch: Deck - Exterior, Deck - Wood
- Exterior features: Deck - Wood, Rain Gutters, Storage, Screens, Stone Wall
- Frontage length: 106.00
Lot
- Size: 0.44 Acres
- Features: Corner Lot, Gentle Sloping, Level
Details
- Parcel number: M:037.0 B:0000 L:0039.0,3762953
- Zoning: RES
Construction
Type & style
- Home type: SingleFamily
- Architectural style: Ranch
- Property subtype: Single Family Residence
Materials
- Frame, Conventional (2x4-2x6)
- Foundation: Concrete Perimeter, Irregular
- Roof: Asphalt/Composition Shingles
Condition
- Year built: 1960
Utilities & green energy
- Electric: Circuit Breakers, 200+ Amp Service
- Sewer: Public Sewer
- Water: Public
- Utilities for property: for Electric Range, for Electric Dryer, Washer Hookup, Icemaker Connection
Green energy
- Energy efficient items: Thermostat
Community & neighborhood
Community
- Community features: Shopping, Stable(s), Golf, Medical Facility, House of Worship, Private School, Public School
Location
- Region: Lancaster
Other
Other facts
- Listing terms: Contract
Price history
| Date | Event | Price |
|---|---|---|
| 5/22/2023 | Sold | $534,000+2.7%$283/sqft |
Source: MLS PIN #73102076 Report a problem | ||
| 5/3/2023 | Contingent | $520,000$276/sqft |
Source: MLS PIN #73102076 Report a problem | ||
| 4/26/2023 | Listed for sale | $520,000+52%$276/sqft |
Source: MLS PIN #73102076 Report a problem | ||
| 9/14/2018 | Sold | $342,000+0.6%$181/sqft |
Source: Public Record Report a problem | ||
| 7/31/2018 | Pending sale | $339,900$180/sqft |
Source: RE/MAX TRADITIONS #72369250 Report a problem | ||
Public tax history
| Year | Property taxes | Tax assessment |
|---|---|---|
| 2025 | $8,617 -1.2% | $533,200 +6.7% |
| 2024 | $8,725 +13.6% | $499,700 +11.9% |
| 2023 | $7,679 +0.4% | $446,700 +13.5% |
Find assessor info on the county website
Neighborhood: 01523
Nearby schools
GreatSchools rating
- 6/10Mary Rowlandson Elementary SchoolGrades: PK-5Distance: 2.3 mi
- 6/10Luther Burbank Middle SchoolGrades: 6-8Distance: 2.3 mi
- 8/10Nashoba Regional High SchoolGrades: 9-12Distance: 3.7 mi
Schools provided by the listing agent
- Elementary: Mary Rowlandson
- Middle: Luther Burbank
- High: Nashoba
Source: MLS PIN. This data may not be complete. We recommend contacting the local school district to confirm school assignments for this home.
Get a cash offer in 3 minutes
Find out how much your home could sell for in as little as 3 minutes with a no-obligation cash offer.
Estimated market value$617,400
Get a cash offer in 3 minutes
Find out how much your home could sell for in as little as 3 minutes with a no-obligation cash offer.
Estimated market value
$617,400

