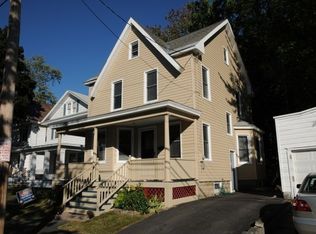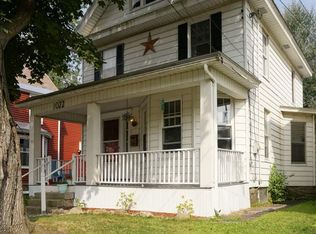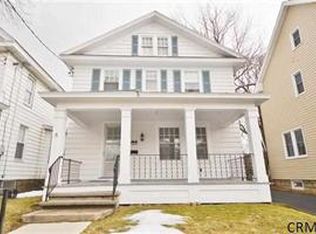
Closed
$289,900
1016 Garner Avenue, Schenectady, NY 12309
3beds
1,548sqft
Single Family Residence, Residential
Built in 1925
7,840.8 Square Feet Lot
$306,300 Zestimate®
$187/sqft
$2,177 Estimated rent
Home value
$306,300
$242,000 - $386,000
$2,177/mo
Zestimate® history
Loading...
Owner options
Explore your selling options
What's special
Zillow last checked: 8 hours ago
Listing updated: May 05, 2025 at 08:59am
Listed by:
Joseph Frith 518-852-9496,
Coldwell Banker Prime Properties,
Christine Frith 518-928-9923,
Coldwell Banker Prime Properties
Bought with:
Nicole Wilkie, 10301223997
Red Dog Realty
Source: Global MLS,MLS#: 202512664
Facts & features
Interior
Bedrooms & bathrooms
- Bedrooms: 3
- Bathrooms: 2
- Full bathrooms: 2
Bedroom
- Level: Second
- Area: 115
- Dimensions: 11.50 x 10.00
Bedroom
- Level: Second
- Area: 103.79
- Dimensions: 10.70 x 9.70
Bedroom
- Level: Second
- Area: 149.5
- Dimensions: 13.00 x 11.50
Full bathroom
- Description: With Laundry
- Level: First
- Area: 47.31
- Dimensions: 8.30 x 5.70
Full bathroom
- Level: Second
- Area: 68.6
- Dimensions: 9.80 x 7.00
Dining room
- Level: First
- Area: 129.95
- Dimensions: 11.30 x 11.50
Family room
- Description: With Closet
- Level: First
- Area: 174.2
- Dimensions: 13.40 x 13.00
Kitchen
- Level: First
- Area: 141.6
- Dimensions: 12.00 x 11.80
Living room
- Level: First
- Area: 261.36
- Dimensions: 19.80 x 13.20
Heating
- Natural Gas, Steam
Cooling
- Wall Unit(s)
Appliances
- Included: Dishwasher, Gas Water Heater, Microwave, Oven, Range, Refrigerator, Washer/Dryer
- Laundry: In Bathroom, Main Level
Features
- Ceiling Fan(s), Ceramic Tile Bath, Kitchen Island
- Flooring: Carpet, Ceramic Tile, Hardwood
- Basement: Full,Unfinished
Interior area
- Total structure area: 1,548
- Total interior livable area: 1,548 sqft
- Finished area above ground: 1,548
- Finished area below ground: 0
Property
Parking
- Total spaces: 4
- Parking features: Paved, Detached, Driveway
- Garage spaces: 2
- Has uncovered spaces: Yes
Features
- Patio & porch: Front Porch
- Exterior features: Lighting
- Fencing: Back Yard,Fenced,Partial
Lot
- Size: 7,840 sqft
- Features: Cleared, Landscaped
Details
- Parcel number: 421500 50.30125
- Special conditions: Standard
Construction
Type & style
- Home type: SingleFamily
- Architectural style: Colonial
- Property subtype: Single Family Residence, Residential
Materials
- Vinyl Siding
- Roof: Asphalt
Condition
- Updated/Remodeled
- New construction: No
- Year built: 1925
Utilities & green energy
- Sewer: Public Sewer
- Water: Public
- Utilities for property: Cable Available
Community & neighborhood
Location
- Region: Schenectady
Price history
| Date | Event | Price |
|---|---|---|
| 5/1/2025 | Sold | $289,900+7.4%$187/sqft |
Source: | ||
| 3/6/2025 | Contingent | $269,900$174/sqft |
Source: NY State MLS #11441646 | ||
| 3/6/2025 | Pending sale | $269,900$174/sqft |
Source: | ||
| 3/1/2025 | Listed for sale | $269,900+17.3%$174/sqft |
Source: NY State MLS #11441646 | ||
| 5/13/2021 | Sold | $230,000$149/sqft |
Source: Public Record | ||
Public tax history
| Year | Property taxes | Tax assessment |
|---|---|---|
| 2024 | -- | $129,600 |
| 2023 | -- | $129,600 |
| 2022 | -- | $129,600 |
Find assessor info on the county website
Neighborhood: Union Street
Nearby schools
GreatSchools rating
- 5/10Howe Elementary SchoolGrades: PK-5Distance: 0.1 mi
- 2/10Oneida Middle SchoolGrades: 6-8Distance: 1 mi
- 3/10Schenectady High SchoolGrades: 9-12Distance: 0.6 mi
Schools provided by the listing agent
- High: Schenectady
Source: Global MLS. This data may not be complete. We recommend contacting the local school district to confirm school assignments for this home.

