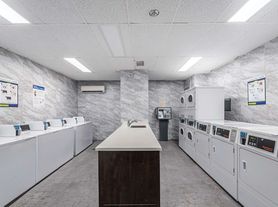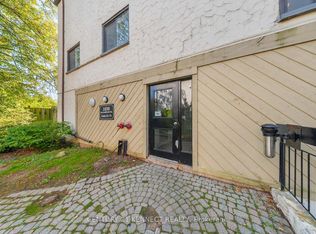Enjoy the space and comfort of a house without the high price tag! Welcome to this bright and spacious two-level ground floor unit, offering both front door access from the common hallway and a private rear entrance through the patio and backyard. The open-concept layout features brand-new laminate flooring throughout the main and second levels, with new carpet on the staircase for added comfort. The combined living and dining area is perfect for entertaining and includes a walkout to the fully fenced yard, ideal for relaxing or hosting gatherings. Upstairs, the large primary bedroom features a walk-in closet, an additional sitting area, and a private balcony. For added convenience, the second floor also includes ensuite laundry.Located just a 2-minute walk from Joshua creeks, this home is close to all major amenities including shops, schools, parks, and transit. Additional Features: Heat, smoke, and carbon monoxide detectors, Intercom system, BBQs permitted, Fenced backyard, Water, internet & Cable included! Furniture may stay (contact for more info)
Townhouse for rent
C$3,000/mo
1016 Falgarwood Dr #41, Oakville, ON L6H 2P5
3beds
Price may not include required fees and charges.
Townhouse
Available now
None
Ensuite laundry
1 Parking space parking
Electric, baseboard
What's special
Open-concept layoutBrand-new laminate flooringLarge primary bedroomWalk-in closetAdditional sitting areaPrivate balconyEnsuite laundry
- 31 days |
- -- |
- -- |
Travel times
Looking to buy when your lease ends?
Consider a first-time homebuyer savings account designed to grow your down payment with up to a 6% match & a competitive APY.
Facts & features
Interior
Bedrooms & bathrooms
- Bedrooms: 3
- Bathrooms: 1
- Full bathrooms: 1
Heating
- Electric, Baseboard
Cooling
- Contact manager
Appliances
- Laundry: Ensuite
Features
- Walk In Closet
- Furnished: Yes
Property
Parking
- Total spaces: 1
- Details: Contact manager
Features
- Stories: 2
- Exterior features: Balcony, Cable included in rent, Ensuite, HCC, Heating system: Baseboard, Heating: Electric, Internet included in rent, Open Balcony, Parking included in rent, Surface, Walk In Closet, Water included in rent
Construction
Type & style
- Home type: Townhouse
- Property subtype: Townhouse
Utilities & green energy
- Utilities for property: Cable, Internet, Water
Community & HOA
Location
- Region: Oakville
Financial & listing details
- Lease term: Contact For Details
Price history
Price history is unavailable.

