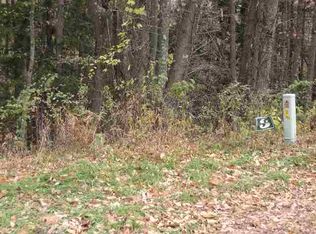Sold for $444,000 on 06/18/25
$444,000
1016 Elm Crest Ct, Morgantown, WV 26508
4beds
3,112sqft
Single Family Residence
Built in 2007
0.77 Acres Lot
$449,600 Zestimate®
$143/sqft
$2,759 Estimated rent
Home value
$449,600
$333,000 - $611,000
$2,759/mo
Zestimate® history
Loading...
Owner options
Explore your selling options
What's special
Discover this beautifully maintained 4-bedroom, 4-bathroom home, perfectly situated on a .77-acre lot. The main level boasts a kitchen with a cozy breakfast nook, pantry, granite countertops, and a farmhouse sink, complemented by a formal dining room, a remodeled bathroom, and a versatile bonus room—ideal for a home office or additional living space.The finished basement expands the living area with a gathering room, a full bedroom and bathroom, and access to a private patio. Step outside to a spacious, covered deck overlooking a serene natural setting. The backyard features a fire pit and a storage shed with new flooring for added convenience. The two-car garage offers ample parking and a wall heater for year-round comfort. Recent upgrades include new crown molding, decorative outdoor lighting, and a newer hot water heater. Conveniently located just minutes from the interstate, shopping, and local eateries, this home offers the perfect blend of privacy and accessibility. Don't miss your chance to make it yours!
Zillow last checked: 8 hours ago
Listing updated: June 18, 2025 at 09:40am
Listed by:
BRENDA PAGE 304-685-8139,
COMPASS REALTY GROUP, LLC
Bought with:
SAMANTHA KNIGHT HANSEN, WVS220301959
J.S. WALKER ASSOCIATES
Source: NCWV REIN,MLS#: 10158175
Facts & features
Interior
Bedrooms & bathrooms
- Bedrooms: 4
- Bathrooms: 4
- Full bathrooms: 4
Bedroom 2
- Features: Ceiling Fan(s)
Bedroom 3
- Features: Ceiling Fan(s)
Bedroom 4
- Features: Ceiling Fan(s)
Dining room
- Features: Luxury Vinyl Plank
Kitchen
- Features: Dining Area, Pantry, Balcony/Deck, Luxury Vinyl Plank
Living room
- Features: Ceiling Fan(s), Luxury Vinyl Plank
Basement
- Level: Basement
Heating
- Heat Pump, Forced Air, Electric
Cooling
- Central Air, Ceiling Fan(s), Electric
Appliances
- Included: Range, Microwave, Dishwasher, Refrigerator, Washer, Dryer
Features
- Flooring: Vinyl, Tile, Luxury Vinyl Plank
- Basement: Full,Finished,Walk-Out Access,Interior Entry,Exterior Entry
- Attic: Floor,Pull Down Stairs
- Has fireplace: No
- Fireplace features: None
Interior area
- Total structure area: 3,112
- Total interior livable area: 3,112 sqft
- Finished area above ground: 2,075
- Finished area below ground: 1,037
Property
Parking
- Total spaces: 3
- Parking features: Garage Door Opener, 3+ Cars
- Attached garage spaces: 2
Features
- Levels: Two
- Stories: 2
- Patio & porch: Porch, Deck
- Exterior features: Lighting
- Fencing: None
- Has view: Yes
- View description: Neighborhood
- Waterfront features: None
Lot
- Size: 0.77 Acres
- Features: Sloped, No Outlet Street, Other, Landscaped
Details
- Additional structures: Storage Shed/Outbuilding
- Parcel number: 3108007A00040000
- Zoning description: Single Family Residential
Construction
Type & style
- Home type: SingleFamily
- Architectural style: Traditional
- Property subtype: Single Family Residence
Materials
- Frame, Vinyl Siding
- Foundation: Block
- Roof: Shingle
Condition
- Year built: 2007
Utilities & green energy
- Electric: 200 Amps
- Sewer: Aeration System
- Water: Public
Community & neighborhood
Security
- Security features: Smoke Detector(s), Security System
Community
- Community features: Shopping/Mall
Location
- Region: Morgantown
- Subdivision: Elm Crest
HOA & financial
HOA
- Has HOA: Yes
- HOA fee: $300 annually
- Services included: Other
Price history
| Date | Event | Price |
|---|---|---|
| 6/18/2025 | Sold | $444,000+0.9%$143/sqft |
Source: | ||
| 4/22/2025 | Contingent | $440,000$141/sqft |
Source: | ||
| 4/6/2025 | Price change | $440,000-0.9%$141/sqft |
Source: | ||
| 3/31/2025 | Price change | $444,000-1.1%$143/sqft |
Source: | ||
| 3/26/2025 | Listed for sale | $449,000$144/sqft |
Source: | ||
Public tax history
| Year | Property taxes | Tax assessment |
|---|---|---|
| 2024 | $1,847 -0.4% | $173,340 |
| 2023 | $1,854 +5.9% | $173,340 +1.5% |
| 2022 | $1,750 | $170,760 +4.2% |
Find assessor info on the county website
Neighborhood: 26508
Nearby schools
GreatSchools rating
- 5/10Eastwood Elementary SchoolGrades: PK-5Distance: 2.3 mi
- 8/10Mountaineer Middle SchoolGrades: 6-8Distance: 2.5 mi
- 9/10University High SchoolGrades: 9-12Distance: 3.5 mi
Schools provided by the listing agent
- Elementary: Eastwood Elementary
- Middle: Mountaineer Middle
- High: University High
- District: Monongalia
Source: NCWV REIN. This data may not be complete. We recommend contacting the local school district to confirm school assignments for this home.

Get pre-qualified for a loan
At Zillow Home Loans, we can pre-qualify you in as little as 5 minutes with no impact to your credit score.An equal housing lender. NMLS #10287.
