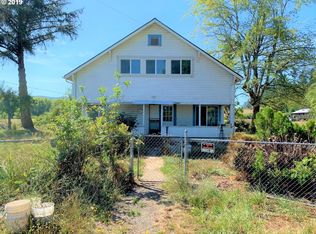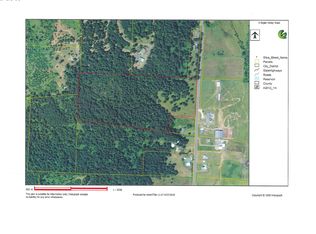Rare find! Beautiful 2006 Marlette First Edition 3 bed manufactured home on just under 2 acres,level to gently sloping usable land. Home features vaulted ceilings, easy-care vinyl flooring, woodstove and forced air furnace. Outside enjoy large wrap around deck (some covered)garden area, fruit trees, fenced for pets, with beautiful views,surrounded by trees. Has a 28X14 shop with concrete floor and 28X14 lean-to. Don't miss this one!
This property is off market, which means it's not currently listed for sale or rent on Zillow. This may be different from what's available on other websites or public sources.

