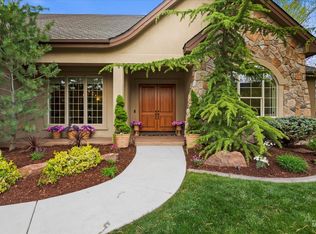Sold
Price Unknown
1016 E Riversong Dr, Eagle, ID 83616
3beds
5baths
4,063sqft
Single Family Residence
Built in 2005
0.34 Acres Lot
$1,386,200 Zestimate®
$--/sqft
$5,481 Estimated rent
Home value
$1,386,200
$1.29M - $1.51M
$5,481/mo
Zestimate® history
Loading...
Owner options
Explore your selling options
What's special
Traditional elegance defines this exceptional custom-built waterfront home in Eagle's exclusive River's End neighborhood. Stunning millwork in every room, from the elegant entry hall, to the paneled private office, to the formal dining room, living room, and great room. The expansive owner's suite is truly a retreat, with private sitting area and fireplace, spa-quality bath, and custom closet furnishings. Two-tone cabinetry highlights the beautiful kitchen with dual ovens, five-burner gas cooktop and solid granite counters. The oversized walk-in pantry and the adjacent utility room provide amazing storage space. Casual dining in the breakfast nook featuring a comfy banquette under a picture window overlooking the pond. The great room is truly expansive and full of light & made cozy with the fireplace. The secondary bedrooms each have their own ensuite baths, and one features its own private patio. The spacious upstairs bonus room is ideal for a billiards table, a home theatre, or bedroom w/ ensuite bath.
Zillow last checked: 8 hours ago
Listing updated: March 02, 2024 at 01:13pm
Listed by:
Phil Mount 208-841-0134,
Amherst Madison
Bought with:
Michael Laird
Silvercreek Realty Group
Source: IMLS,MLS#: 98898767
Facts & features
Interior
Bedrooms & bathrooms
- Bedrooms: 3
- Bathrooms: 5
- Main level bathrooms: 3
- Main level bedrooms: 3
Primary bedroom
- Level: Main
- Area: 405
- Dimensions: 15 x 27
Bedroom 2
- Level: Main
- Area: 168
- Dimensions: 12 x 14
Bedroom 3
- Level: Main
- Area: 154
- Dimensions: 11 x 14
Dining room
- Level: Main
- Area: 168
- Dimensions: 12 x 14
Kitchen
- Level: Main
- Area: 240
- Dimensions: 15 x 16
Living room
- Level: Main
- Area: 225
- Dimensions: 15 x 15
Office
- Level: Main
- Area: 195
- Dimensions: 13 x 15
Heating
- Forced Air, Natural Gas
Cooling
- Central Air
Appliances
- Included: Gas Water Heater, Tank Water Heater, Recirculating Pump Water Heater, Dishwasher, Disposal, Double Oven, Microwave, Gas Range
Features
- Bath-Master, Bed-Master Main Level, Guest Room, Den/Office, Formal Dining, Great Room, Two Master Bedrooms, Double Vanity, Walk-In Closet(s), Breakfast Bar, Pantry, Kitchen Island, Granite Counters, Number of Baths Main Level: 3, Number of Baths Upper Level: 1, Bonus Room Size: 18x23, Bonus Room Level: Upper
- Flooring: Hardwood, Tile, Carpet
- Has basement: No
- Number of fireplaces: 2
- Fireplace features: Two, Gas
Interior area
- Total structure area: 4,063
- Total interior livable area: 4,063 sqft
- Finished area above ground: 4,063
- Finished area below ground: 0
Property
Parking
- Total spaces: 3
- Parking features: Attached, Driveway
- Attached garage spaces: 3
- Has uncovered spaces: Yes
Features
- Levels: Single w/ Upstairs Bonus Room
- Patio & porch: Covered Patio/Deck
- Pool features: Community, In Ground, Pool
- Has spa: Yes
- Spa features: Bath
- Fencing: Full,Metal
- Has view: Yes
- Waterfront features: Waterfront
Lot
- Size: 0.34 Acres
- Dimensions: 127 x 120
- Features: 10000 SF - .49 AC, Irrigation Available, Sidewalks, Views, Auto Sprinkler System, Full Sprinkler System, Pressurized Irrigation Sprinkler System
Details
- Parcel number: R7475910120
Construction
Type & style
- Home type: SingleFamily
- Property subtype: Single Family Residence
Materials
- Frame, Stone, Stucco, HardiPlank Type
- Foundation: Crawl Space
- Roof: Composition,Architectural Style
Condition
- Year built: 2005
Details
- Builder name: Roberts Custom Homes
Utilities & green energy
- Water: Public
- Utilities for property: Sewer Connected, Cable Connected, Broadband Internet
Community & neighborhood
Location
- Region: Eagle
- Subdivision: Rivers End
HOA & financial
HOA
- Has HOA: Yes
- HOA fee: $450 quarterly
Other
Other facts
- Listing terms: Cash,Conventional
- Ownership: Fee Simple
- Road surface type: Paved
Price history
Price history is unavailable.
Public tax history
| Year | Property taxes | Tax assessment |
|---|---|---|
| 2025 | $4,289 -7.9% | $1,265,400 +9% |
| 2024 | $4,658 -14.4% | $1,160,800 +1.2% |
| 2023 | $5,441 +12% | $1,147,500 -13.4% |
Find assessor info on the county website
Neighborhood: 83616
Nearby schools
GreatSchools rating
- 9/10Cecil D Andrus Elementary SchoolGrades: PK-5Distance: 1.4 mi
- 9/10Eagle Middle SchoolGrades: 6-8Distance: 2.2 mi
- 10/10Eagle High SchoolGrades: 9-12Distance: 3.3 mi
Schools provided by the listing agent
- Elementary: Andrus
- Middle: Eagle Middle
- High: Eagle
- District: West Ada School District
Source: IMLS. This data may not be complete. We recommend contacting the local school district to confirm school assignments for this home.

