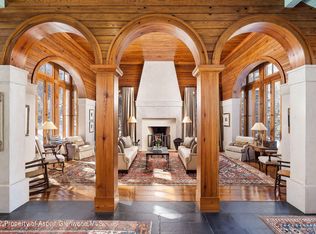Experience seclusion, the calming sounds of the Roaring Fork River, breathtaking vistas of Aspen Mountain, and convenient access to amenities from this uniquely designed, inviting contemporary residence! The property boasts numerous amenities, including five en-suite bedrooms, an elevator, a family entertainment center with a billiards table, a rooftop deck featuring an eight-person hot tub, central air conditioning, radiant heating, modern flat-screen televisions throughout, a built-in barbecue, multiple gas fireplaces, and a private office. Upon entering, the sophisticated, curved staircase (or elevator) leads to the expansive open-concept layout encompassing the kitchen, dining, and living areas. The soaring ceilings and floor-to-ceiling windows welcome you with ample natural light and vistas of the mountains. The dining area accommodates 10, with an additional 4 chairs available at the bar for casual dining. The formal living room features an elegant gas fireplace and a huge screen television for viewing daily news while dinner is being made in the chef's kitchen. This level features a powder room and the primary bedroom located along the hall. The elevator provides access to the spectacular rooftop deck with a hot tub or descends to the main level, which features a guest suite, a separate office, a laundry area, and a mudroom. The bottom level features an expansive sofa, a magnificent fireplace, and a large flat-screen television for movie viewing, complemented by a full wet bar, wine cooler, and billiards table for family entertainment. This floor includes a powder room and three guest bedrooms. Primary Suite: King-sized bed, dual vanity, dressing table, steam shower, walk-in closet, gas fireplace, and balcony. Guest Suite: King-sized bed, complete bathroom featuring a jacuzzi tub and shower, single vanity, television, and wardrobe. Guest Bedroom: Two double beds, shower bath, dual vanity, television, and closet. Guest Bedroom: King-sized bed, shower bath, single vanity, television, and closet. Guest Bedroom: Bunk Room featuring four twin beds and two trundle beds. The bathroom is fully equipped with a tub and shower, dual vanity, television, and a spacious closet. Characteristics: Location: East Core Ajax, with Mountain Views The property boasts a rooftop deck and hot tub, complete with an audio system and new televisions in every room. Three Gas Fireplaces Restroom on every level The Family Entertainment Room boasts a bar, billiards table, fireplace, and an oversized television. Non-street parking Radiant Heating in the Mud Room Central air conditioning with an integrated barbecue Features: Location - East Core Ajax Mountain Views Rooftop Deck & Hot Tub Audio system throughout with new TVs in all rooms Three Gas Fireplaces Powder room on each floor Family Entertainment Room with Bar, Billiards, fireplace, and extra-large TV. Off-street parking Mud Room Radiant Heating Central A/C Built-in BBQ
House for rent
$85,000/mo
1016 E Hopkins Ave, Aspen, CO 81611
5beds
5,234sqft
Price may not include required fees and charges.
Singlefamily
Available now
-- Pets
Central air
-- Laundry
-- Parking
Radiant
What's special
Roaring fork riverGas fireplacesMountain viewsElegant gas fireplaceThree gas fireplacesBunk roomRadiant heating
- 246 days
- on Zillow |
- -- |
- -- |
Travel times
Get serious about saving for a home
Consider a first-time homebuyer savings account designed to grow your down payment with up to a 6% match & 4.15% APY.
Facts & features
Interior
Bedrooms & bathrooms
- Bedrooms: 5
- Bathrooms: 8
- Full bathrooms: 5
- 1/2 bathrooms: 3
Heating
- Radiant
Cooling
- Central Air
Features
- Elevator, Walk In Closet
Interior area
- Total interior livable area: 5,234 sqft
Property
Parking
- Details: Contact manager
Features
- Exterior features: Heating system: Radiant, Walk In Closet
Details
- Parcel number: 273718125002
Construction
Type & style
- Home type: SingleFamily
- Property subtype: SingleFamily
Condition
- Year built: 2005
Community & HOA
Location
- Region: Aspen
Financial & listing details
- Lease term: Contact For Details
Price history
| Date | Event | Price |
|---|---|---|
| 4/22/2025 | Price change | $85,000-15%$16/sqft |
Source: Zillow Rentals | ||
| 1/19/2025 | Price change | $100,000+471.4%$19/sqft |
Source: Zillow Rentals | ||
| 1/16/2025 | Price change | $17,500-82.5%$3/sqft |
Source: Zillow Rentals | ||
| 11/2/2024 | Price change | $100,000+300%$19/sqft |
Source: Zillow Rentals | ||
| 10/25/2024 | Listed for rent | $25,000$5/sqft |
Source: Zillow Rentals | ||
![[object Object]](https://photos.zillowstatic.com/fp/68222e5a2eb0c92e2a85529fb8044b1b-p_i.jpg)
