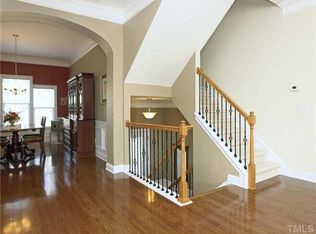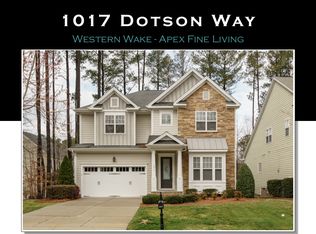Sold for $702,800 on 09/08/25
$702,800
1016 Dotson Way, Apex, NC 27523
4beds
3,626sqft
Single Family Residence, Residential
Built in 2007
6,098.4 Square Feet Lot
$700,000 Zestimate®
$194/sqft
$3,192 Estimated rent
Home value
$700,000
$665,000 - $735,000
$3,192/mo
Zestimate® history
Loading...
Owner options
Explore your selling options
What's special
Welcome to this AWESOME neighborhood with spacious 4 Bedrooms and 4-5 Bath featuring fabulous and architectural open floor plan. New carpet, new paint throughout, original engineered hardwood flooring in the main level, custom built beautiful cabinets on either side of the fire-place and a beautiful cascade wall showcase adding magnificent style to the open space. Master suite in the first level is an added feature to the convenient living. A larger bedroom in the second level with a big walk-in closet, third bedroom with private bath and fourth guest bedroom & a double vanity full bath. Lot of attic storage areas in the second level. Fully finished basement offers a spacious multipurpose flex area (office/game/recreation) and a perfect media room and a full bath. Kitchen offers a high end SS appliances with WIFI capabilities including gas range w/dual oven, granite counter tops, and breakfast bar w/shiplap. A spacious family room with custom built cabinets and a matching granite surround fireplace, perfect for family gathering and entertaining. A newly stained deck with the fenced backyard is a perfect place for morning and evening relaxing. Two car garage with extended space is ideal for convenient parking and lot of storage. A separate mechanical room near the extension of the garage is an enclosure for water heater and HVAC. Very beautiful garden with a larger front and back lawn areas with irrigation system and stone front add elegance to the elevation. HOA includes yard maintenance, mowing, aerating, seeding, and regular pruning. This is a 'Primary Residence Only' community and NO investment opportunities. Listing Agent is the owner of the property. Don't delay!! Schedule a showing NOW!
Zillow last checked: 8 hours ago
Listing updated: October 28, 2025 at 01:08am
Listed by:
Krish Mahalingam 919-622-2617,
Krishnamurthy Mahalingam
Bought with:
Keith Eric Bonham, 284038
EXP Realty LLC
Source: Doorify MLS,MLS#: 10102869
Facts & features
Interior
Bedrooms & bathrooms
- Bedrooms: 4
- Bathrooms: 5
- Full bathrooms: 4
- 1/2 bathrooms: 1
Heating
- Forced Air
Cooling
- Ceiling Fan(s), Central Air
Appliances
- Included: ENERGY STAR Qualified Appliances, ENERGY STAR Qualified Dishwasher, ENERGY STAR Qualified Refrigerator, Gas Cooktop, Gas Range, Microwave, Oven
- Laundry: Laundry Room, Main Level
Features
- Ceiling Fan(s), Central Vacuum, Crown Molding, Dining L, Double Vanity, Entrance Foyer, Granite Counters, High Ceilings, High Speed Internet, Open Floorplan, Pantry, Master Downstairs, Smooth Ceilings, Vaulted Ceiling(s), Walk-In Closet(s), Walk-In Shower, Wired for Sound
- Flooring: Carpet, Ceramic Tile, Hardwood, Tile
- Basement: Finished, Heated, Interior Entry
- Has fireplace: Yes
- Fireplace features: Family Room, Gas
Interior area
- Total structure area: 3,626
- Total interior livable area: 3,626 sqft
- Finished area above ground: 2,767
- Finished area below ground: 859
Property
Parking
- Total spaces: 4
- Parking features: Attached, Concrete, Garage, Garage Door Opener, Garage Faces Front
- Attached garage spaces: 2
- Uncovered spaces: 2
Features
- Levels: Three Or More
- Stories: 3
- Patio & porch: Deck, Patio, Porch
- Exterior features: Rain Gutters
- Fencing: Back Yard, Fenced
- Has view: Yes
Lot
- Size: 6,098 sqft
- Features: Landscaped
Details
- Parcel number: 0364003
- Special conditions: Standard
Construction
Type & style
- Home type: SingleFamily
- Architectural style: Traditional, Transitional
- Property subtype: Single Family Residence, Residential
Materials
- Fiber Cement, Stone
- Foundation: Slab
- Roof: Shingle
Condition
- New construction: No
- Year built: 2007
Details
- Builder name: Standard Pacific Homes
Utilities & green energy
- Sewer: Public Sewer
- Water: Public
Community & neighborhood
Location
- Region: Apex
- Subdivision: The Trace
HOA & financial
HOA
- Has HOA: Yes
- HOA fee: $200 monthly
- Services included: None
Price history
| Date | Event | Price |
|---|---|---|
| 9/8/2025 | Sold | $702,800-3.7%$194/sqft |
Source: | ||
| 8/4/2025 | Pending sale | $730,000$201/sqft |
Source: | ||
| 7/7/2025 | Price change | $730,000-2%$201/sqft |
Source: | ||
| 6/13/2025 | Listed for sale | $745,000+98.7%$205/sqft |
Source: | ||
| 12/31/2007 | Sold | $375,000$103/sqft |
Source: Public Record | ||
Public tax history
| Year | Property taxes | Tax assessment |
|---|---|---|
| 2025 | $5,491 +2.3% | $626,628 |
| 2024 | $5,368 +23.7% | $626,628 +59.2% |
| 2023 | $4,338 +6.5% | $393,641 |
Find assessor info on the county website
Neighborhood: 27523
Nearby schools
GreatSchools rating
- 9/10Laurel Park ElementaryGrades: PK-5Distance: 0.3 mi
- 10/10Salem MiddleGrades: 6-8Distance: 1 mi
- 10/10Green Hope HighGrades: 9-12Distance: 3.7 mi
Schools provided by the listing agent
- Elementary: Wake - Laurel Park
- Middle: Wake - Salem
- High: Wake - Green Hope
Source: Doorify MLS. This data may not be complete. We recommend contacting the local school district to confirm school assignments for this home.
Get a cash offer in 3 minutes
Find out how much your home could sell for in as little as 3 minutes with a no-obligation cash offer.
Estimated market value
$700,000
Get a cash offer in 3 minutes
Find out how much your home could sell for in as little as 3 minutes with a no-obligation cash offer.
Estimated market value
$700,000

