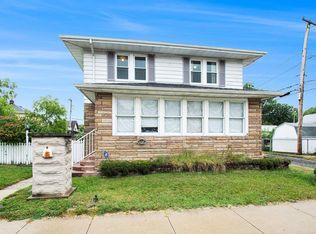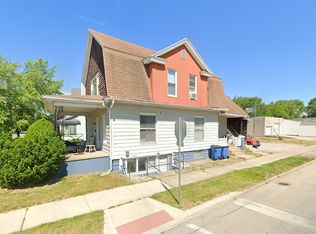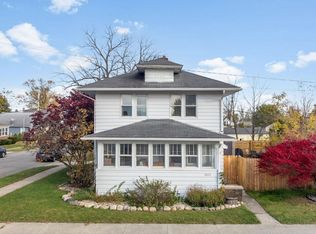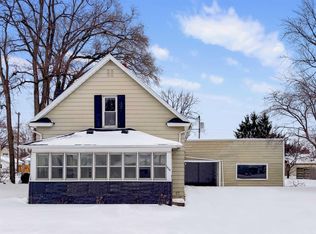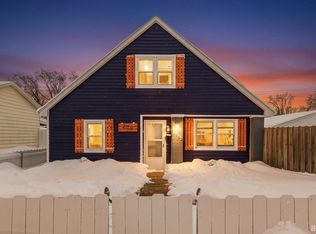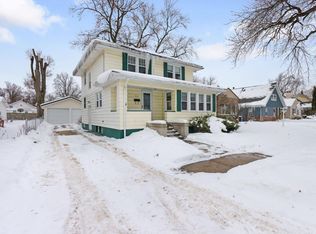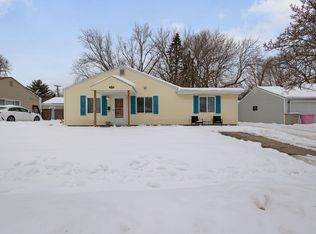**MULTIPLE OFFERS received | Deadline to submit is 2/8 at noon with an offer deadline of no later than 5p on 2/8.** Move-in ready two-story home located near the Mishawaka Riverwalk and Central Park, showcasing a fresh, clean boho aesthetic throughout. Recent updates include new LVP flooring, fresh interior paint, and updated kitchen and bathrooms. High ceilings and large windows fill the main level with natural light, creating a bright and inviting atmosphere. The main floor features a spacious living room, formal dining area, kitchen, half bath, and a flexible bedroom ideal for guests or a home office. Upstairs offers three additional bedrooms, a full bath, and convenient second-floor laundry. Enjoy morning coffee on the enclosed front porch and relax in the charming backyard with gazebo. Furnace new in 2022, many replacement windows, and all appliances included.
Active
$199,900
1016 Division St, Mishawaka, IN 46545
4beds
1,456sqft
Est.:
Single Family Residence
Built in 1921
4,791.6 Square Feet Lot
$196,100 Zestimate®
$--/sqft
$-- HOA
What's special
Convenient second-floor laundryFormal dining areaEnclosed front porchHigh ceilingsBright and inviting atmosphereUpdated kitchenMany replacement windows
- 1 day |
- 1,256 |
- 110 |
Zillow last checked: 8 hours ago
Listing updated: 8 hours ago
Listed by:
Brax Vandervort Cell:574-250-6509,
At Home Realty Group
Source: IRMLS,MLS#: 202603757
Tour with a local agent
Facts & features
Interior
Bedrooms & bathrooms
- Bedrooms: 4
- Bathrooms: 2
- Full bathrooms: 1
- 1/2 bathrooms: 1
- Main level bedrooms: 1
Bedroom 1
- Level: Main
Bedroom 2
- Level: Upper
Heating
- Natural Gas, Forced Air
Cooling
- Central Air
Appliances
- Included: Range/Oven Hook Up Gas, Dishwasher, Microwave, Refrigerator, Washer, Dryer-Electric, Gas Oven, Gas Water Heater
- Laundry: Electric Dryer Hookup, Washer Hookup
Features
- Countertops-Concrete, Laminate Counters
- Flooring: Laminate, Tile
- Windows: Window Treatments
- Basement: Full,Unfinished,Block
- Has fireplace: No
Interior area
- Total structure area: 2,184
- Total interior livable area: 1,456 sqft
- Finished area above ground: 1,456
- Finished area below ground: 0
Property
Parking
- Total spaces: 1
- Parking features: Detached, Garage Door Opener
- Garage spaces: 1
Features
- Levels: Two
- Stories: 2
- Patio & porch: Enclosed
- Fencing: Wood
Lot
- Size: 4,791.6 Square Feet
- Dimensions: 66X74
- Features: 0-2.9999, City/Town/Suburb
Details
- Additional structures: Gazebo
- Parcel number: 710910307002.000023
Construction
Type & style
- Home type: SingleFamily
- Property subtype: Single Family Residence
Materials
- Aluminum Siding, Limestone
- Roof: Shingle
Condition
- New construction: No
- Year built: 1921
Utilities & green energy
- Sewer: City
- Water: City
Community & HOA
Community
- Subdivision: None
Location
- Region: Mishawaka
Financial & listing details
- Tax assessed value: $123,600
- Annual tax amount: $1,395
- Date on market: 2/6/2026
- Listing terms: Cash,Conventional
Estimated market value
$196,100
$186,000 - $206,000
$1,780/mo
Price history
Price history
| Date | Event | Price |
|---|---|---|
| 2/6/2026 | Listed for sale | $199,900+37.9% |
Source: | ||
| 10/12/2023 | Sold | $145,000-3.3% |
Source: | ||
| 10/9/2023 | Pending sale | $149,900 |
Source: | ||
| 9/12/2023 | Listed for sale | $149,900+33.8% |
Source: | ||
| 6/3/2019 | Sold | $112,000+49.3% |
Source: | ||
Public tax history
Public tax history
Tax history is unavailable.BuyAbility℠ payment
Est. payment
$998/mo
Principal & interest
$775
Property taxes
$153
Home insurance
$70
Climate risks
Neighborhood: 46545
Nearby schools
GreatSchools rating
- 7/10Battell Elementary SchoolGrades: K-6Distance: 0.2 mi
- 5/10John J Young Middle SchoolGrades: 7-8Distance: 0.5 mi
- 4/10Mishawaka High SchoolGrades: 9-12Distance: 1 mi
Schools provided by the listing agent
- Elementary: Battell
- Middle: John Young
- High: Mishawaka
- District: School City of Mishawaka
Source: IRMLS. This data may not be complete. We recommend contacting the local school district to confirm school assignments for this home.
- Loading
- Loading
