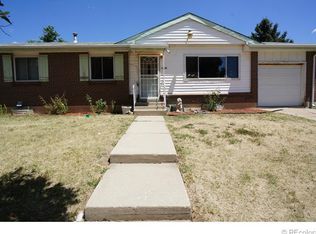Nice tri-level home is ready for you! This 3 bedroom, 2 bath, 2-car, large lot home has a lot to offer! Main level features kitchen with eating area, dining area and lovely living room with lots of natural light. Upper level features large master and secondary bedrooms, and full bath. Lower level includes flex space/family room, 3rd bedroom, half-bathroom & storage space that extends under entire main level. All appliances included. Ceiling fans (5) throughout home. New carpet (1yr) on main level and stairs. There's more home than county records show due to enclosed sunroom (349 sf) off dining area--accesses big backyard. Yard includes large patio for entertaining, garden area plus a flower garden, large storage shed with power and another storage shed. Trampoline, piano, and 2nd refrigerator with icemaker (in garage) all included. Near schools, transportation and I-25. Furnishings for sale. MULTIPLE OFFERS RECEIVED. NO MORE SHOWINGS AT THIS TIME.
This property is off market, which means it's not currently listed for sale or rent on Zillow. This may be different from what's available on other websites or public sources.
