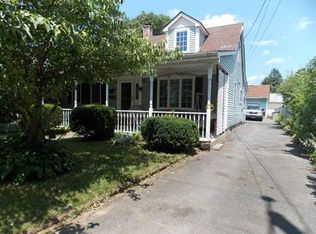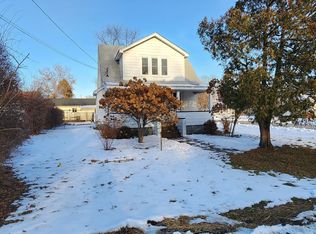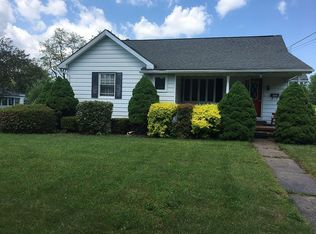CONTEMPORARY 2 STORY WITH MASTER BEDROOM ON THE 1ST FLOOR CONVENIENTLY LOCATED IN TOWN MATAMORAS ON A CORNER LOT! Built in 2002 this home is sure to WOW you with its big kitchen and dining area with plenty of windows bringing in lots of natural light! Featuring 4 bedrooms and 3 full baths, a bonus room that could convert to a 5th bedroom! Spacious master suite with walk in closet, private master bath with jetted tub and stand alone shower! Living room with stone/gas fireplace and 22 ft ceilings, formal dining room, 2 bonus rooms, 2 car attached garage and a full basement. Special features include hard wired smoke detectors, 2 attics and central A/C, two sets french doors, 3 porches
This property is off market, which means it's not currently listed for sale or rent on Zillow. This may be different from what's available on other websites or public sources.



