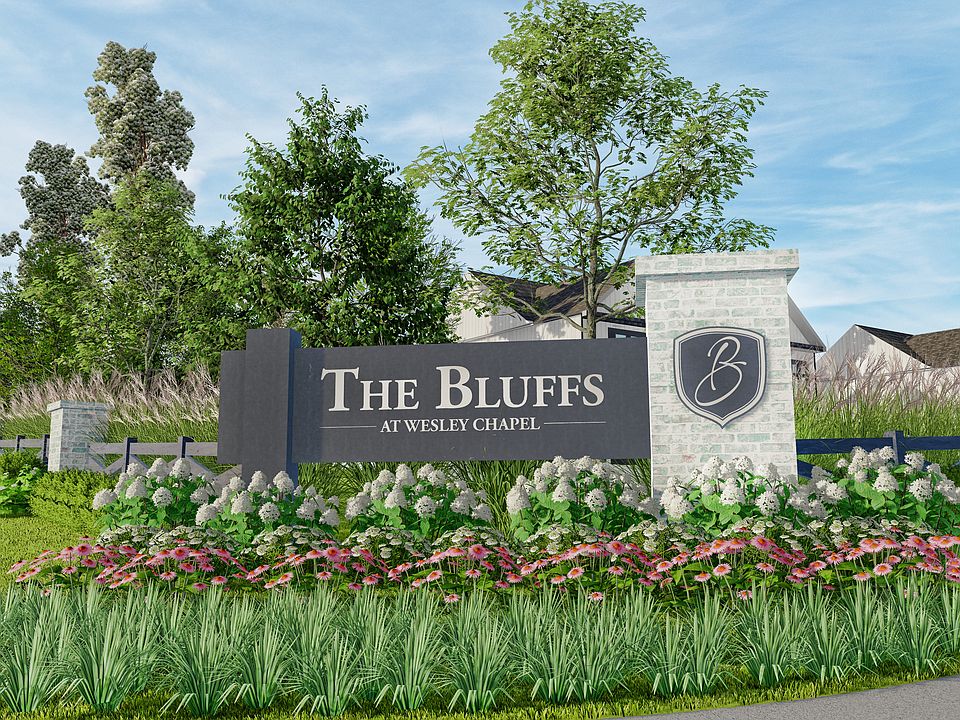Unwind in luxury with this exquisite 3,665-square-foot home. The expansive primary suite, located on the main level, features a spa-inspired bathroom with a luxurious floating tub and an oversized dual-head shower. The main floor also houses a well-appointed secondary bedroom. Additionally, a versatile office space on the main level ensures that working from home has never been more stylish. This home features an open floor plan, seamlessly connecting the living areas. The chef's kitchen, equipped with top appliances and a generous island is perfect for entertaining. A scullery/pantry makes hosting a breeze. Upstairs, 2 spacious bedrooms with walk-in closets offer ample storage. Entertaining extends outdoors with a covered patio ideal for alfresco dining or relaxation. With easy access to Wesley Chapel's vibrant hub of shopping and dining, this home truly represents the pinnacle of affordable modern luxury living. Please tour our model and ask about $50,000 in design center options.
Active
$1,299,900
1016 Courtney Ln #26, Waxhaw, NC 28173
4beds
3,645sqft
Single Family Residence
Built in 2025
0.46 Acres Lot
$1,288,900 Zestimate®
$357/sqft
$108/mo HOA
- 107 days
- on Zillow |
- 418 |
- 14 |
Zillow last checked: 7 hours ago
Listing updated: June 29, 2025 at 02:06pm
Listing Provided by:
Michael O'Brien michael@obluxury.com,
Better Homes and Garden Real Estate Paracle,
Melanie Adams,
Better Homes and Gardens Real Estate Paracle
Source: Canopy MLS as distributed by MLS GRID,MLS#: 4238019
Travel times
Schedule tour
Select a date
Facts & features
Interior
Bedrooms & bathrooms
- Bedrooms: 4
- Bathrooms: 4
- Full bathrooms: 3
- 1/2 bathrooms: 1
- Main level bedrooms: 2
Primary bedroom
- Features: Cathedral Ceiling(s)
- Level: Main
Bedroom s
- Features: Walk-In Closet(s)
- Level: Main
Bedroom s
- Level: Upper
Bedroom s
- Features: Walk-In Closet(s)
- Level: Upper
Bathroom full
- Level: Upper
Bathroom full
- Level: Main
Bathroom full
- Level: Main
Dining area
- Level: Main
Kitchen
- Features: Breakfast Bar, Kitchen Island, Open Floorplan, Walk-In Pantry
- Level: Main
Laundry
- Level: Main
Laundry
- Level: Main
Living room
- Level: Main
Loft
- Level: Upper
Office
- Features: Walk-In Closet(s)
- Level: Main
Heating
- Central
Cooling
- Central Air
Appliances
- Included: Bar Fridge, Convection Oven, Dishwasher, Disposal, Exhaust Hood, Gas Range, Indoor Grill, Microwave, Oven, Refrigerator with Ice Maker, Tankless Water Heater
- Laundry: Laundry Room, Main Level, Upper Level
Features
- Breakfast Bar, Built-in Features, Kitchen Island, Open Floorplan, Walk-In Pantry
- Flooring: Carpet, Laminate, Tile
- Doors: Insulated Door(s), Pocket Doors, Sliding Doors
- Windows: Insulated Windows
- Has basement: No
- Attic: Pull Down Stairs
- Fireplace features: Living Room
Interior area
- Total structure area: 3,645
- Total interior livable area: 3,645 sqft
- Finished area above ground: 3,645
- Finished area below ground: 0
Property
Parking
- Total spaces: 3
- Parking features: Driveway, Attached Garage, Garage Door Opener, Keypad Entry, Garage on Main Level
- Attached garage spaces: 3
- Has uncovered spaces: Yes
Features
- Levels: One and One Half
- Stories: 1.5
- Patio & porch: Covered, Front Porch, Rear Porch
- Exterior features: In-Ground Irrigation
Lot
- Size: 0.46 Acres
- Features: Wooded
Details
- Parcel number: 06051299
- Zoning: Res
- Special conditions: Standard
- Other equipment: Network Ready
Construction
Type & style
- Home type: SingleFamily
- Architectural style: Farmhouse,Transitional
- Property subtype: Single Family Residence
Materials
- Fiber Cement
- Foundation: Slab
- Roof: Shingle
Condition
- New construction: Yes
- Year built: 2025
Details
- Builder model: Augusta
- Builder name: Grand Living Homes
Utilities & green energy
- Sewer: Public Sewer
- Water: City
- Utilities for property: Cable Available, Fiber Optics
Community & HOA
Community
- Subdivision: The Bluffs at Wesley Chapel
HOA
- Has HOA: Yes
- HOA fee: $1,300 annually
- HOA name: Key Community Management
- HOA phone: 704-321-1556
Location
- Region: Waxhaw
Financial & listing details
- Price per square foot: $357/sqft
- Date on market: 3/22/2025
- Listing terms: Cash,Construction Perm Loan,Conventional
- Road surface type: Concrete, Paved
About the community
"Everything that you'd expect in a custom home except for the price!" The Bluffs at Wesley Chapel is a 37 lot curated luxury community located in Wesley Chapel, NC starting in the $1.3M's.
The Bluffs at Wesley Chapel features 5 floorpans with 25 different elevation styles; ensuring that you have an option that fits your own unique style.
Source: Grand Living Homes

