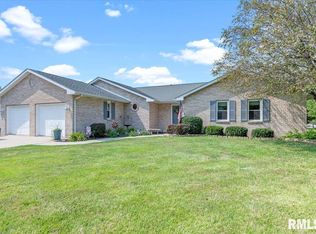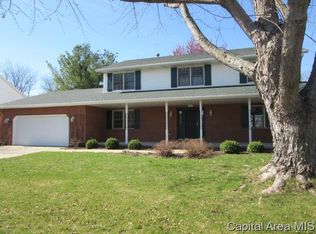Sold for $290,000
$290,000
1016 Community Dr, Springfield, IL 62703
4beds
2,450sqft
Single Family Residence, Residential
Built in 1991
0.5 Acres Lot
$322,200 Zestimate®
$118/sqft
$2,274 Estimated rent
Home value
$322,200
$306,000 - $338,000
$2,274/mo
Zestimate® history
Loading...
Owner options
Explore your selling options
What's special
This immaculate home is a must see. In Chatham school district. Sits on a quiet cul-de-sac, with a large yard and no backyard neighbors. Nothing to do to this home but move in. Kitchen updated 5 years ago with solid surface counter tops, new appliances and walk-in pantry. Kitchen has both an island with bar stools and an eat in area and opens up into the 4 season sunroom. A 2nd floor laundry room is a must have and is central to 4 bedrooms and two full baths. Master bedroom has two closets and an en suite. A spacious back deck, that's redone 4 years ago, overlooks the quiet back yard. This house is very clean and has been pre-inspected.
Zillow last checked: 8 hours ago
Listing updated: December 31, 2023 at 12:01pm
Listed by:
Susan Denby Mobl:217-381-3313,
The Real Estate Group, Inc.
Bought with:
Jerry George, 475159363
The Real Estate Group, Inc.
Source: RMLS Alliance,MLS#: CA1025727 Originating MLS: Capital Area Association of Realtors
Originating MLS: Capital Area Association of Realtors

Facts & features
Interior
Bedrooms & bathrooms
- Bedrooms: 4
- Bathrooms: 3
- Full bathrooms: 2
- 1/2 bathrooms: 1
Bedroom 1
- Level: Upper
- Dimensions: 17ft 0in x 15ft 6in
Bedroom 2
- Level: Upper
- Dimensions: 11ft 6in x 10ft 6in
Bedroom 3
- Level: Upper
- Dimensions: 11ft 0in x 10ft 6in
Bedroom 4
- Level: Upper
- Dimensions: 12ft 0in x 10ft 6in
Other
- Level: Main
- Dimensions: 12ft 0in x 12ft 0in
Additional room
- Description: 4 Season Sun Room
- Level: Main
- Dimensions: 16ft 0in x 12ft 0in
Family room
- Level: Main
- Dimensions: 17ft 0in x 13ft 0in
Kitchen
- Level: Main
- Dimensions: 18ft 0in x 13ft 0in
Laundry
- Level: Upper
- Dimensions: 9ft 0in x 6ft 0in
Living room
- Level: Main
- Dimensions: 13ft 0in x 13ft 0in
Main level
- Area: 1321
Upper level
- Area: 1129
Heating
- Forced Air
Cooling
- Central Air
Features
- Basement: None
- Number of fireplaces: 1
- Fireplace features: Family Room
Interior area
- Total structure area: 2,450
- Total interior livable area: 2,450 sqft
Property
Parking
- Total spaces: 2
- Parking features: Attached
- Attached garage spaces: 2
Features
- Levels: Two
Lot
- Size: 0.50 Acres
- Dimensions: 21,780 sq feet
- Features: Cul-De-Sac
Details
- Parcel number: 22270177001
Construction
Type & style
- Home type: SingleFamily
- Property subtype: Single Family Residence, Residential
Materials
- Brick, Vinyl Siding
- Roof: Shingle
Condition
- New construction: No
- Year built: 1991
Utilities & green energy
- Sewer: Public Sewer
- Water: Public
Community & neighborhood
Location
- Region: Springfield
- Subdivision: Roosevelt
Price history
| Date | Event | Price |
|---|---|---|
| 12/29/2023 | Sold | $290,000-3.3%$118/sqft |
Source: | ||
| 11/29/2023 | Pending sale | $300,000$122/sqft |
Source: | ||
| 11/27/2023 | Price change | $300,000-4.8%$122/sqft |
Source: | ||
| 11/15/2023 | Listed for sale | $315,000$129/sqft |
Source: | ||
Public tax history
| Year | Property taxes | Tax assessment |
|---|---|---|
| 2024 | $5,737 +15% | $83,808 +10.3% |
| 2023 | $4,989 +10.3% | $75,963 +6.2% |
| 2022 | $4,523 -8.9% | $71,542 +3.9% |
Find assessor info on the county website
Neighborhood: 62703
Nearby schools
GreatSchools rating
- 6/10Glenwood Intermediate SchoolGrades: 5-6Distance: 3.4 mi
- 7/10Glenwood Middle SchoolGrades: 7-8Distance: 3.5 mi
- 7/10Glenwood High SchoolGrades: 9-12Distance: 3.5 mi
Get pre-qualified for a loan
At Zillow Home Loans, we can pre-qualify you in as little as 5 minutes with no impact to your credit score.An equal housing lender. NMLS #10287.

