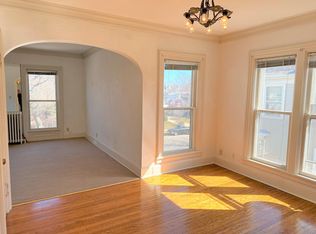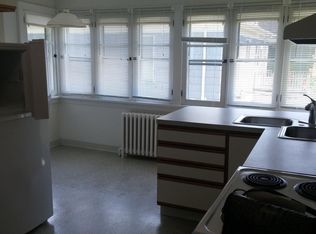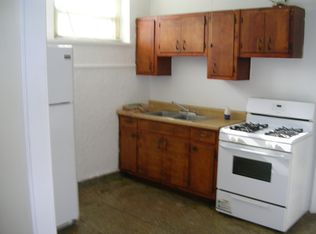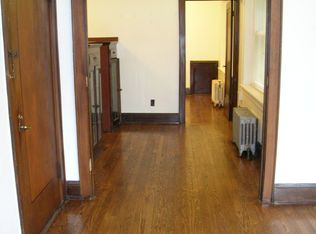Closed
$280,000
1016 College AVENUE, Racine, WI 53403
4beds
2,139sqft
Single Family Residence
Built in 1900
4,356 Square Feet Lot
$292,000 Zestimate®
$131/sqft
$2,430 Estimated rent
Home value
$292,000
$254,000 - $336,000
$2,430/mo
Zestimate® history
Loading...
Owner options
Explore your selling options
What's special
You've dreamt about a home with the old world charm, a wood spiral staircase, high ceilings, gorgeous hardwood floors, but yet with some modern touches! Like a modern kitchen with a breakfast bar. Open concept living to bring families closer. Plenty of room to entertain. Room to create your own unique space in the basement. Large bedrooms to grow into. Plus a beautiful En Suite with modern walk-in shower and a huge attached 3 season room! Come and feel the charm throughout this spacious house, which will soon to be someone's home...hopefully that someone is You!4 bedrooms. 3.5 bathrooms. Huge Living area with gorgeous fireplace, dining room that will hold a large table for family and friends, a kitchen that will make you want to cook. New Roofs! This is the One!
Zillow last checked: 8 hours ago
Listing updated: May 27, 2025 at 01:06am
Listed by:
Susan Fellows 262-370-0580,
The Real Estate Edge, LLC
Bought with:
Michelle M Frederick
Source: WIREX MLS,MLS#: 1910687 Originating MLS: Metro MLS
Originating MLS: Metro MLS
Facts & features
Interior
Bedrooms & bathrooms
- Bedrooms: 4
- Bathrooms: 4
- Full bathrooms: 3
- 1/2 bathrooms: 1
Primary bedroom
- Level: Upper
- Area: 204
- Dimensions: 12 x 17
Bedroom 2
- Level: Upper
- Area: 204
- Dimensions: 12 x 17
Bedroom 3
- Level: Upper
- Area: 156
- Dimensions: 12 x 13
Bedroom 4
- Level: Upper
- Area: 91
- Dimensions: 13 x 7
Bathroom
- Features: Shower on Lower, Tub Only, Ceramic Tile, Master Bedroom Bath: Walk-In Shower, Master Bedroom Bath, Shower Over Tub, Shower Stall
Dining room
- Level: Main
- Area: 204
- Dimensions: 12 x 17
Kitchen
- Level: Main
- Area: 144
- Dimensions: 12 x 12
Living room
- Level: Main
- Area: 324
- Dimensions: 12 x 27
Heating
- Electric, Natural Gas, Forced Air, Wall Furnace
Appliances
- Included: Dishwasher, Range, Refrigerator
Features
- High Speed Internet
- Basement: Full,Walk-Out Access
Interior area
- Total structure area: 2,139
- Total interior livable area: 2,139 sqft
Property
Parking
- Total spaces: 2.5
- Parking features: Detached, 2 Car
- Garage spaces: 2.5
Features
- Levels: Two
- Stories: 2
- Fencing: Fenced Yard
Lot
- Size: 4,356 sqft
- Features: Sidewalks
Details
- Parcel number: 01046000
- Zoning: R-4
- Special conditions: Arms Length
Construction
Type & style
- Home type: SingleFamily
- Architectural style: Victorian/Federal
- Property subtype: Single Family Residence
Materials
- Vinyl Siding
Condition
- 21+ Years
- New construction: No
- Year built: 1900
Utilities & green energy
- Sewer: Public Sewer
- Water: Public
- Utilities for property: Cable Available
Community & neighborhood
Location
- Region: Racine
- Municipality: Racine
Price history
| Date | Event | Price |
|---|---|---|
| 5/21/2025 | Sold | $280,000-3.1%$131/sqft |
Source: | ||
| 5/2/2025 | Pending sale | $289,000$135/sqft |
Source: | ||
| 3/26/2025 | Contingent | $289,000$135/sqft |
Source: | ||
| 3/21/2025 | Listed for sale | $289,000+1.6%$135/sqft |
Source: | ||
| 3/14/2025 | Listing removed | $284,500$133/sqft |
Source: | ||
Public tax history
| Year | Property taxes | Tax assessment |
|---|---|---|
| 2024 | $3,913 -16.1% | $170,500 +10% |
| 2023 | $4,667 +37.8% | $155,000 +9.9% |
| 2022 | $3,387 -6.8% | $141,000 +4.4% |
Find assessor info on the county website
Neighborhood: Live Towerview
Nearby schools
GreatSchools rating
- 2/10Johnson Elementary SchoolGrades: PK-5Distance: 2.7 mi
- NAWalden Iii Middle SchoolGrades: 6-8Distance: 0.2 mi
- 3/10Case High SchoolGrades: 9-12Distance: 4.4 mi
Schools provided by the listing agent
- District: Racine
Source: WIREX MLS. This data may not be complete. We recommend contacting the local school district to confirm school assignments for this home.
Get pre-qualified for a loan
At Zillow Home Loans, we can pre-qualify you in as little as 5 minutes with no impact to your credit score.An equal housing lender. NMLS #10287.
Sell with ease on Zillow
Get a Zillow Showcase℠ listing at no additional cost and you could sell for —faster.
$292,000
2% more+$5,840
With Zillow Showcase(estimated)$297,840



