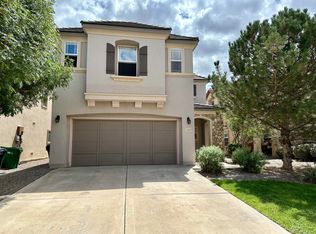Sold on 08/25/23
Price Unknown
1016 Clear Creek Ct NE, Rio Rancho, NM 87144
4beds
2,853sqft
Single Family Residence
Built in 2007
4,356 Square Feet Lot
$376,500 Zestimate®
$--/sqft
$2,417 Estimated rent
Home value
$376,500
$358,000 - $395,000
$2,417/mo
Zestimate® history
Loading...
Owner options
Explore your selling options
What's special
Beautiful KB Home located in the tranquil Northern Meadows community of Rio Rancho. Home features 2,853sf with 4 bedrooms, 2.5 bathrooms, 2 living areas, an office and loft! Upgraded laminate floors flow throughout. Open main living area with a stone accent wall. Kitchen with upgraded espresso cabinetry, ample countertop space, stainless steel gas range, microwave, dishwasher, prep island with butcher block top, hand crafted barn doors to the pantry and dining space. 1st floor office space with wood beamed ceiling. Upstairs find the loft space perfect for a kids living area. Spacious owners suite with private bath. Bath hosts dual sinks, a relaxing garden tub, walk-in shower & closet. Three additional guest rooms. Fully walled backyard w/ pergola covered patio. Close to schools & shopping!
Zillow last checked: 8 hours ago
Listing updated: November 29, 2023 at 11:53am
Listed by:
Joseph E Maez 505-515-1719,
The Maez Group
Bought with:
David Roybal & Associates
Keller Williams Realty
Source: SWMLS,MLS#: 1035086
Facts & features
Interior
Bedrooms & bathrooms
- Bedrooms: 4
- Bathrooms: 3
- Full bathrooms: 2
- 1/2 bathrooms: 1
Primary bedroom
- Level: Upper
- Area: 300.3
- Dimensions: 18.2 x 16.5
Bedroom 2
- Level: Upper
- Area: 123.6
- Dimensions: 10.3 x 12
Bedroom 3
- Level: Upper
- Area: 146.4
- Dimensions: 12.2 x 12
Bedroom 4
- Level: Upper
- Area: 155.4
- Dimensions: 14 x 11.1
Dining room
- Level: Main
- Area: 162
- Dimensions: 13.5 x 12
Family room
- Level: Main
- Area: 169.6
- Dimensions: 16 x 10.6
Kitchen
- Level: Main
- Area: 192
- Dimensions: 16 x 12
Living room
- Level: Main
- Area: 379.8
- Dimensions: 21.1 x 18
Office
- Level: Upper
- Area: 218.88
- Dimensions: 17.1 x 12.8
Heating
- Central, Forced Air, Natural Gas
Cooling
- Refrigerated
Appliances
- Included: Dryer, Dishwasher, Free-Standing Gas Range, Microwave, Washer
- Laundry: Washer Hookup, Gas Dryer Hookup, Dryer Hookup, ElectricDryer Hookup
Features
- Ceiling Fan(s), Separate/Formal Dining Room, Dual Sinks, Garden Tub/Roman Tub, Kitchen Island, Loft, Multiple Living Areas, Pantry, Separate Shower, Cable TV, Walk-In Closet(s)
- Flooring: Carpet, Laminate, Tile
- Windows: Double Pane Windows, Insulated Windows
- Has basement: No
- Has fireplace: No
Interior area
- Total structure area: 2,853
- Total interior livable area: 2,853 sqft
Property
Parking
- Total spaces: 2
- Parking features: Attached, Finished Garage, Garage, Garage Door Opener
- Attached garage spaces: 2
Accessibility
- Accessibility features: None
Features
- Levels: Two
- Stories: 2
- Exterior features: Private Yard
- Fencing: Wall
Lot
- Size: 4,356 sqft
- Features: Cul-De-Sac, Landscaped
Details
- Parcel number: 1010073340351
- Zoning description: R-1
Construction
Type & style
- Home type: SingleFamily
- Architectural style: Spanish/Mediterranean
- Property subtype: Single Family Residence
Materials
- Frame, Stucco
- Roof: Pitched,Tile
Condition
- Resale
- New construction: No
- Year built: 2007
Details
- Builder name: Kb Homes
Utilities & green energy
- Sewer: Public Sewer
- Water: Public
- Utilities for property: Cable Available, Electricity Connected, Natural Gas Connected, Sewer Connected, Water Connected
Green energy
- Energy efficient items: Solar Panel(s)
- Energy generation: Solar
Community & neighborhood
Security
- Security features: Smoke Detector(s)
Location
- Region: Rio Rancho
- Subdivision: Northern Meadows 12
HOA & financial
HOA
- Has HOA: Yes
- HOA fee: $456 monthly
- Services included: Common Areas, Maintenance Grounds
Other
Other facts
- Listing terms: Cash,Conventional,FHA,VA Loan
Price history
| Date | Event | Price |
|---|---|---|
| 8/25/2023 | Sold | -- |
Source: | ||
| 7/14/2023 | Pending sale | $350,000$123/sqft |
Source: | ||
| 7/9/2023 | Price change | $350,000-1.4%$123/sqft |
Source: | ||
| 7/3/2023 | Listed for sale | $355,000$124/sqft |
Source: | ||
| 7/1/2023 | Pending sale | $355,000$124/sqft |
Source: | ||
Public tax history
| Year | Property taxes | Tax assessment |
|---|---|---|
| 2025 | $4,099 -0.3% | $117,451 +3% |
| 2024 | $4,110 +51.7% | $114,030 +52.3% |
| 2023 | $2,708 +1.9% | $74,882 +3% |
Find assessor info on the county website
Neighborhood: Northern Meadows
Nearby schools
GreatSchools rating
- 4/10Cielo Azul Elementary SchoolGrades: K-5Distance: 0.6 mi
- 7/10Rio Rancho Middle SchoolGrades: 6-8Distance: 4.1 mi
- 7/10V Sue Cleveland High SchoolGrades: 9-12Distance: 4.1 mi
Schools provided by the listing agent
- Elementary: Cielo Azul
- Middle: Rio Rancho
- High: V. Sue Cleveland
Source: SWMLS. This data may not be complete. We recommend contacting the local school district to confirm school assignments for this home.
Get a cash offer in 3 minutes
Find out how much your home could sell for in as little as 3 minutes with a no-obligation cash offer.
Estimated market value
$376,500
Get a cash offer in 3 minutes
Find out how much your home could sell for in as little as 3 minutes with a no-obligation cash offer.
Estimated market value
$376,500
